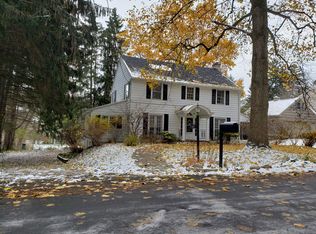Closed
$430,000
107 Dewitt Rd, Syracuse, NY 13214
3beds
2,213sqft
Single Family Residence
Built in 1930
0.34 Acres Lot
$488,700 Zestimate®
$194/sqft
$2,802 Estimated rent
Home value
$488,700
$464,000 - $513,000
$2,802/mo
Zestimate® history
Loading...
Owner options
Explore your selling options
What's special
Move right in to this completely remodeled home with 3 bedrooms, 3.5 baths and a large private lot! This home offers updates galore including the spacious eat-in kitchen with an abundance of cabinet space, granite countertops, a beverage station with a mini-fridge, as well as a formal dining room! Relax in the living room with a wood burning fireplace or in the cozy den that walks outside to the deck! The primary bedroom has a walk-in closet and updated bathroom with double vanity and walk-in shower! The additional bedrooms are a kids dream with a loft bed and a fort area that has electricity and cable tv hookups!The basement has an additional 736 square feet of finished space space that includes a family room with a coal burning stove, a full bathroom, a laundry room and storage area! If that is not enough, enjoy the beautiful deck that overlooks the fully fenced backyard! 1st and 2nd floors are approximately 2,213 sq ft, plus an additional 736 sq ft of finished space in the basement. Conveniently located to restaurants, shopping, Universities, hospitals and more!
Zillow last checked: 8 hours ago
Listing updated: August 07, 2023 at 09:10am
Listed by:
Mary Doody-Horton 315-214-2277,
Coldwell Banker Prime Prop,Inc
Bought with:
Nicole Foresti, 10311202159
A & F Real Estate, Inc
Source: NYSAMLSs,MLS#: S1474707 Originating MLS: Syracuse
Originating MLS: Syracuse
Facts & features
Interior
Bedrooms & bathrooms
- Bedrooms: 3
- Bathrooms: 4
- Full bathrooms: 3
- 1/2 bathrooms: 1
- Main level bathrooms: 1
Heating
- Gas, Forced Air
Cooling
- Central Air
Appliances
- Included: Built-In Refrigerator, Dryer, Dishwasher, Disposal, Gas Water Heater, Microwave, Refrigerator, Washer
- Laundry: In Basement
Features
- Den, Separate/Formal Dining Room, Eat-in Kitchen, Separate/Formal Living Room, Granite Counters, Bath in Primary Bedroom
- Flooring: Hardwood, Tile, Varies
- Basement: Full,Finished,Walk-Out Access
- Number of fireplaces: 2
Interior area
- Total structure area: 2,213
- Total interior livable area: 2,213 sqft
Property
Parking
- Total spaces: 2
- Parking features: Attached, Garage
- Attached garage spaces: 2
Features
- Levels: Two
- Stories: 2
- Patio & porch: Deck
- Exterior features: Blacktop Driveway, Deck, Fully Fenced
- Fencing: Full
Lot
- Size: 0.34 Acres
- Dimensions: 80 x 184
- Features: Residential Lot
Details
- Parcel number: 31150004000000050210000000
- Special conditions: Standard
Construction
Type & style
- Home type: SingleFamily
- Architectural style: Colonial,Two Story
- Property subtype: Single Family Residence
Materials
- Vinyl Siding
- Foundation: Block
Condition
- Resale
- Year built: 1930
Utilities & green energy
- Sewer: Connected
- Water: Connected, Public
- Utilities for property: Cable Available, Sewer Connected, Water Connected
Community & neighborhood
Location
- Region: Syracuse
Other
Other facts
- Listing terms: Cash,Conventional,FHA,VA Loan
Price history
| Date | Event | Price |
|---|---|---|
| 8/4/2023 | Sold | $430,000+22.9%$194/sqft |
Source: | ||
| 6/5/2023 | Pending sale | $349,900$158/sqft |
Source: | ||
| 6/1/2023 | Listed for sale | $349,900+53.8%$158/sqft |
Source: | ||
| 8/22/2008 | Sold | $227,500+83.2%$103/sqft |
Source: Public Record Report a problem | ||
| 3/3/2006 | Sold | $124,200$56/sqft |
Source: Public Record Report a problem | ||
Public tax history
| Year | Property taxes | Tax assessment |
|---|---|---|
| 2024 | -- | $183,000 +10.9% |
| 2023 | -- | $165,000 |
| 2022 | -- | $165,000 +3.8% |
Find assessor info on the county website
Neighborhood: Meadowbrook
Nearby schools
GreatSchools rating
- 2/10Hurlbut W Smith K 8 SchoolGrades: PK-8Distance: 0.8 mi
- 2/10Nottingham High SchoolGrades: 9-12Distance: 0.7 mi
Schools provided by the listing agent
- District: Syracuse
Source: NYSAMLSs. This data may not be complete. We recommend contacting the local school district to confirm school assignments for this home.
