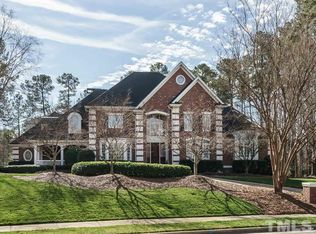Exclusive Barrington Park, with just 16 homes on large homesites, is located in Regency, one of the finest areas of Cary. Situated on over an acre, this elegant home was updated in 2015. The home is thoughtfully planned with soaring ceilings & wall-to-wall windows. Remodeled dream kitchen w a butler's servery. Finely finished walk-out lower level is bright & expansive w full kitchen & could be a sep in-law residence. 7 car garage! Theater Rm! Discover details & craftsmanship fit for Architectural Digest!
This property is off market, which means it's not currently listed for sale or rent on Zillow. This may be different from what's available on other websites or public sources.
