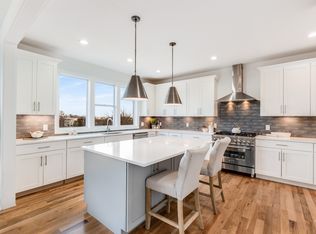Closed
$699,900
107 Demoss Rd #2, Nashville, TN 37209
3beds
2,123sqft
Horizontal Property Regime - Detached, Residential
Built in 2023
871.2 Square Feet Lot
$651,700 Zestimate®
$330/sqft
$3,226 Estimated rent
Home value
$651,700
$619,000 - $691,000
$3,226/mo
Zestimate® history
Loading...
Owner options
Explore your selling options
What's special
Do not miss one of the last few homes in Phase 1 in Demoss Hills. New contemporary detached HPR with 3 levels of living in prime location of West Nashville. Luxury living with impeccable details throughout with beautiful exteriors including two exterior covered porches. Interior features hardwood/tile flooring, walk-in closets with built-ins, designer lighting and an inviting open layout. Spacious kitchen with large island, ZLINE range, tile backsplash, walk-in pantry and an ample amount of cabinetry storage. First level bedroom with ensuite. Primary on third level with an ensuite and walk-in closet as well as a secondary bedroom. Rear attached 2 car garage with decorative drive.
Zillow last checked: 8 hours ago
Listing updated: February 15, 2024 at 07:40am
Listing Provided by:
Erin Krueger 615-509-7166,
Compass Tennessee, LLC
Bought with:
Katie Morrell, 320921
Compass RE
Source: RealTracs MLS as distributed by MLS GRID,MLS#: 2601600
Facts & features
Interior
Bedrooms & bathrooms
- Bedrooms: 3
- Bathrooms: 4
- Full bathrooms: 3
- 1/2 bathrooms: 1
- Main level bedrooms: 1
Bedroom 1
- Features: Full Bath
- Level: Full Bath
- Area: 221 Square Feet
- Dimensions: 13x17
Bedroom 2
- Features: Bath
- Level: Bath
- Area: 266 Square Feet
- Dimensions: 14x19
Bedroom 3
- Features: Bath
- Level: Bath
- Area: 126 Square Feet
- Dimensions: 9x14
Dining room
- Area: 264 Square Feet
- Dimensions: 22x12
Kitchen
- Features: Pantry
- Level: Pantry
- Area: 330 Square Feet
- Dimensions: 22x15
Living room
- Area: 352 Square Feet
- Dimensions: 22x16
Heating
- Central, Natural Gas
Cooling
- Central Air, Electric
Appliances
- Included: Dishwasher, Disposal, Microwave, Gas Oven, Gas Range
Features
- Ceiling Fan(s), Extra Closets, Storage, Walk-In Closet(s)
- Flooring: Wood, Tile
- Basement: Other
- Has fireplace: No
Interior area
- Total structure area: 2,123
- Total interior livable area: 2,123 sqft
- Finished area above ground: 2,123
Property
Parking
- Total spaces: 2
- Parking features: Garage Door Opener, Garage Faces Rear
- Attached garage spaces: 2
Features
- Levels: Three Or More
- Stories: 3
- Patio & porch: Deck, Covered, Porch
Lot
- Size: 871.20 sqft
Details
- Parcel number: 103023B01100CO
- Special conditions: Standard
Construction
Type & style
- Home type: SingleFamily
- Property subtype: Horizontal Property Regime - Detached, Residential
Materials
- Brick
Condition
- New construction: Yes
- Year built: 2023
Utilities & green energy
- Sewer: Public Sewer
- Water: Public
- Utilities for property: Electricity Available, Water Available
Green energy
- Energy efficient items: Water Heater
Community & neighborhood
Location
- Region: Nashville
- Subdivision: Demoss Hills
HOA & financial
HOA
- Has HOA: Yes
- HOA fee: $30 monthly
- Services included: Maintenance Structure, Maintenance Grounds, Trash
Price history
| Date | Event | Price |
|---|---|---|
| 2/13/2024 | Sold | $699,900$330/sqft |
Source: | ||
| 1/30/2024 | Contingent | $699,900$330/sqft |
Source: | ||
| 12/14/2023 | Listed for sale | $699,900$330/sqft |
Source: | ||
| 12/5/2023 | Listing removed | -- |
Source: | ||
| 10/24/2023 | Price change | $699,900-3.3%$330/sqft |
Source: | ||
Public tax history
| Year | Property taxes | Tax assessment |
|---|---|---|
| 2024 | $3,845 | $118,150 |
| 2023 | $3,845 +263.5% | $118,150 +263.5% |
| 2022 | $1,058 -1% | $32,500 |
Find assessor info on the county website
Neighborhood: White Bridge
Nearby schools
GreatSchools rating
- 4/10Charlotte Park Elementary SchoolGrades: PK-5Distance: 1.3 mi
- 5/10H G Hill Middle SchoolGrades: 6-8Distance: 1.8 mi
Schools provided by the listing agent
- Elementary: Charlotte Park Elementary
- Middle: H. G. Hill Middle
- High: James Lawson High School
Source: RealTracs MLS as distributed by MLS GRID. This data may not be complete. We recommend contacting the local school district to confirm school assignments for this home.
Get a cash offer in 3 minutes
Find out how much your home could sell for in as little as 3 minutes with a no-obligation cash offer.
Estimated market value
$651,700
Get a cash offer in 3 minutes
Find out how much your home could sell for in as little as 3 minutes with a no-obligation cash offer.
Estimated market value
$651,700
