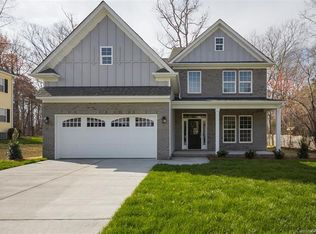Closed
$530,000
107 Delancy St, Locust, NC 28097
5beds
3,161sqft
Single Family Residence
Built in 2007
0.45 Acres Lot
$558,700 Zestimate®
$168/sqft
$2,733 Estimated rent
Home value
$558,700
$531,000 - $587,000
$2,733/mo
Zestimate® history
Loading...
Owner options
Explore your selling options
What's special
Wow! Don't miss this meticulously maintained 5Bd/4Ba home that looks like a model home. You will be impressed w/every step. Custom paint, upgraded lighting fixtures, crown molding & great natural light. A guest Bedroom & full bath are located on the main level. Upstairs are 4 bedrooms, the primary bedroom & bath are just the size you have wanted with a huge soaker tub. 1 bedroom is currently used for Seller's office & media room. Wood flooring throughout every room except the bathrooms & laundry room. New deck with partial metal roof over looks a beautiful private backyard with a firepit. Seller added night motion light to stairway. Comfortable & classy, situated in a small established neighborhood with community pool. Conveniently located near local parks & restaurants. A short commute to Charlotte Douglas International Airport, downtown Charlotte & surrounding areas. Very tastefully decorated (the Seller will sell some items if buyer has an interest. Appointments required.
Zillow last checked: 8 hours ago
Listing updated: June 05, 2023 at 07:30am
Listing Provided by:
Jason Wilson jasonw@joycepresleyrealty.com,
Joyce Presley Realty, LLC
Bought with:
Jason Wilson
Joyce Presley Realty, LLC
Source: Canopy MLS as distributed by MLS GRID,MLS#: 3896112
Facts & features
Interior
Bedrooms & bathrooms
- Bedrooms: 5
- Bathrooms: 4
- Full bathrooms: 4
- Main level bedrooms: 1
Bedroom s
- Level: Upper
Bedroom s
- Level: Main
Bathroom full
- Level: Upper
Bathroom full
- Level: Main
Other
- Level: Upper
Dining area
- Level: Main
Kitchen
- Level: Main
Laundry
- Level: Upper
Living room
- Level: Main
Heating
- Heat Pump, Zoned
Cooling
- Ceiling Fan(s), Heat Pump, Zoned
Appliances
- Included: Dishwasher, Disposal, Double Oven, Dryer, Electric Cooktop, Electric Water Heater, Microwave, Refrigerator
- Laundry: Upper Level
Features
- Soaking Tub, Pantry
- Flooring: Hardwood, Tile, Vinyl
- Windows: Insulated Windows
- Has basement: No
- Fireplace features: Living Room
Interior area
- Total structure area: 3,161
- Total interior livable area: 3,161 sqft
- Finished area above ground: 3,161
- Finished area below ground: 0
Property
Parking
- Total spaces: 4
- Parking features: Driveway, Attached Garage, Parking Space(s), Garage on Main Level
- Attached garage spaces: 2
- Uncovered spaces: 2
- Details: (Parking Spaces: 2)
Features
- Levels: Two
- Stories: 2
- Pool features: Community
Lot
- Size: 0.45 Acres
- Dimensions: 86 x 219 x 85 x 239
- Features: Level
Details
- Parcel number: 557502562213
- Zoning: OPS
- Special conditions: Standard
Construction
Type & style
- Home type: SingleFamily
- Architectural style: Transitional
- Property subtype: Single Family Residence
Materials
- Brick Partial, Stone
- Foundation: Crawl Space
- Roof: Shingle
Condition
- New construction: No
- Year built: 2007
Utilities & green energy
- Sewer: Public Sewer
- Water: City
Community & neighborhood
Security
- Security features: Security System
Location
- Region: Locust
- Subdivision: Locust Valley
HOA & financial
HOA
- Has HOA: Yes
- HOA fee: $363 annually
- Association name: LOCUST VALLEY HOA
Other
Other facts
- Listing terms: Cash,Conventional,FHA,VA Loan
- Road surface type: Concrete, Paved
Price history
| Date | Event | Price |
|---|---|---|
| 5/26/2023 | Sold | $530,000-1.8%$168/sqft |
Source: | ||
| 4/16/2023 | Pending sale | $539,900$171/sqft |
Source: | ||
| 4/12/2023 | Price change | $539,900-0.7%$171/sqft |
Source: | ||
| 3/7/2023 | Listed for sale | $543,750+74.4%$172/sqft |
Source: | ||
| 6/14/2018 | Sold | $311,800-2.5%$99/sqft |
Source: | ||
Public tax history
| Year | Property taxes | Tax assessment |
|---|---|---|
| 2025 | $4,823 +32.7% | $524,203 +57.2% |
| 2024 | $3,635 | $333,443 |
| 2023 | $3,635 -2.3% | $333,443 |
Find assessor info on the county website
Neighborhood: 28097
Nearby schools
GreatSchools rating
- 9/10Locust Elementary SchoolGrades: K-5Distance: 0.5 mi
- 6/10West Stanly Middle SchoolGrades: 6-8Distance: 2.3 mi
- 5/10West Stanly High SchoolGrades: 9-12Distance: 4.3 mi
Schools provided by the listing agent
- Elementary: Locust
- Middle: West Stanly
- High: West Stanly
Source: Canopy MLS as distributed by MLS GRID. This data may not be complete. We recommend contacting the local school district to confirm school assignments for this home.
Get a cash offer in 3 minutes
Find out how much your home could sell for in as little as 3 minutes with a no-obligation cash offer.
Estimated market value$558,700
Get a cash offer in 3 minutes
Find out how much your home could sell for in as little as 3 minutes with a no-obligation cash offer.
Estimated market value
$558,700
