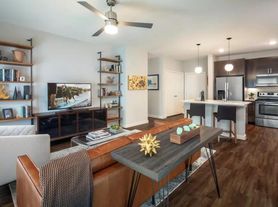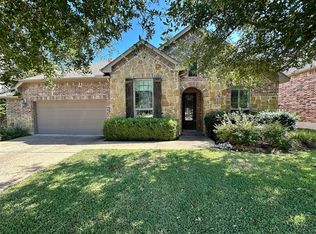Charming Ranch-Style Home for Rent 107 Dasher Dr, Cedar Park, TX Located in the desirable Ranch at Brushy Creek neighborhood, this spacious 4-bedroom, 3.5-bath ranch-style home with a 3-car garage offers the perfect blend of comfort, elegance, and convenience. Interior Highlights: Enjoy an open-concept layout with modern finishes throughout. The well-appointed kitchen features stainless steel appliances, granite countertops, and a refrigerator. A dedicated laundry room comes equipped with a washer and dryer for added ease. The living area boasts hardwood floors, abundant natural light, and a cozy fireplace perfect for gatherings. The home also includes a formal dining room and a media room for entertainment. The primary suite features an en-suite bath and walk-in closet, while the additional half-bath adds guest convenience. Beautifully maintained and in pristine condition, this home is ideal for tenants who value cleanliness and care. Neighborhood & Amenities: Set within a peaceful, tree-lined community in the Round Rock ISD, this home is zoned to highly rated schools Patsy Sommer Elementary (10/10), Cedar Valley Middle (9/10), and Round Rock High (9/10). Residents enjoy proximity to Brushy Creek Lake Park, scenic hiking trails, Lakeline Mall, and major commuter routes to Austin. The community offers family-friendly events, a swimming pool, playgrounds, sports courts, and hike/bike trails. Professional pest control is included, ensuring a clean, pest-free home. Nearby conveniences include grocery stores, retail shopping, and diverse dining options all just minutes away.
Application fee-$65
Minimum one year lease.
Renter responsible for utilities (gas, electric, lawn, trash, water, internet, sewer). Owner pays for HOA.
Up to two small pets permitted.
No Smoking within the house. Up to 2 small pets allowed for a small fee and deposit (breed restrictions apply).
Garage parking is available.
House for rent
$3,199/mo
107 Dasher Dr, Cedar Park, TX 78613
4beds
2,869sqft
Price may not include required fees and charges.
Single family residence
Available Wed Nov 19 2025
Cats, small dogs OK
In unit laundry
Attached garage parking
What's special
Cozy fireplaceModern finishesHardwood floorsFormal dining roomAbundant natural lightStainless steel appliancesGranite countertops
- 8 days |
- -- |
- -- |
Travel times
Looking to buy when your lease ends?
Consider a first-time homebuyer savings account designed to grow your down payment with up to a 6% match & a competitive APY.
Facts & features
Interior
Bedrooms & bathrooms
- Bedrooms: 4
- Bathrooms: 4
- Full bathrooms: 3
- 1/2 bathrooms: 1
Appliances
- Included: Dishwasher, Dryer, Microwave, Oven, Refrigerator, Washer
- Laundry: In Unit
Features
- Walk In Closet
- Flooring: Carpet, Hardwood, Tile
Interior area
- Total interior livable area: 2,869 sqft
Property
Parking
- Parking features: Attached
- Has attached garage: Yes
- Details: Contact manager
Features
- Exterior features: Electricity not included in rent, Garbage not included in rent, Gas not included in rent, Internet not included in rent, Pest Control included in rent, Sewage not included in rent, Walk In Closet, Water not included in rent
Details
- Parcel number: R165089000H0013
Construction
Type & style
- Home type: SingleFamily
- Property subtype: Single Family Residence
Community & HOA
Location
- Region: Cedar Park
Financial & listing details
- Lease term: 1 Year
Price history
| Date | Event | Price |
|---|---|---|
| 11/5/2025 | Listed for rent | $3,199$1/sqft |
Source: Zillow Rentals | ||

