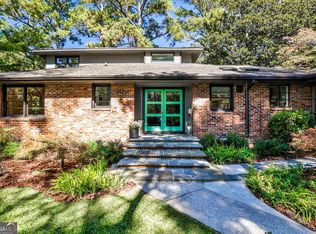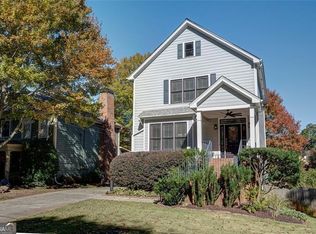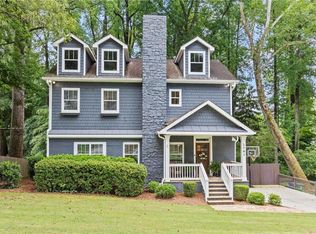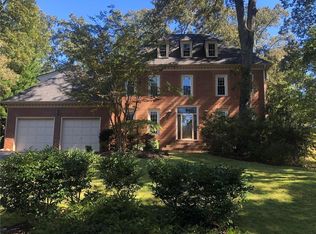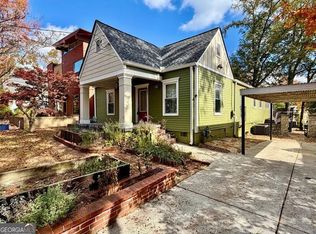Historic Section of Avondale Estates - Treasure Found! Wonderful 1951 Brick Ranch Style Home is a treasure found nestled on (the sought-after) Dartmouth Avenue street - just two blocks from the park and pool. This oversized, level lot with fully fenced back yard is a rarity and it has been opened up and renovated... featuring gleaming hardwoods, an over-sized living room with fireplace, giant family and dining options overlooking the open kitchen with large granite island and separate wet bar. Enjoy entertaining and set it up to suit your family needs. The open concept brings options to dine inside by the porch or flip to the other side of the tv area for a different look. A small office is just off the family room for the working member to be near the family yet close your door and work. The bedrooms open off a private hall with guest half bath off the living room. Down the hall are three spacious bedrooms with one grand primary suite. You will love the bedrooms, guest bath and enjoy one true primary suite! Additionally, off the hall is the basement entry (water proofing lifetime guarantee by Aqua Guard will transfer to you plus a former gaming room and office plus workshop. Set up for fun, storage or work! Back yard entry makes it easy to work or garden with full bath access in the basement to shower. The basement features a new water heater and new 2023 HVAC systems. The back door off the kitchen opens to a mudroom for coats/etc. and a spacious laundry room offering additional pantry storage, a utility sink plus brand new washer and dryer. Step into the wonderful, level back yard with a brick patio and fenced play area for everyone plus pets to enjoy! Another treasure, the double garage ... the over-sized double garage with new remote door is true treasure (room for two cars and a golf cart to tool about in our welcoming golf cart community). Lots of space for a work bench too. This home has it all!
Pending
$820,000
107 Dartmouth Ave, Avondale Estates, GA 30002
3beds
2,523sqft
Est.:
Single Family Residence, Residential
Built in 1951
0.41 Acres Lot
$800,700 Zestimate®
$325/sqft
$-- HOA
What's special
- 41 days |
- 910 |
- 16 |
Zillow last checked: 8 hours ago
Listing updated: November 26, 2025 at 01:17am
Listing Provided by:
Carol Reimer,
Alma Fuller Realty Company
Source: FMLS GA,MLS#: 7674875
Facts & features
Interior
Bedrooms & bathrooms
- Bedrooms: 3
- Bathrooms: 4
- Full bathrooms: 3
- 1/2 bathrooms: 1
- Main level bathrooms: 2
- Main level bedrooms: 3
Rooms
- Room types: Basement, Bathroom, Exercise Room, Workshop
Primary bedroom
- Features: Master on Main, Oversized Master
- Level: Master on Main, Oversized Master
Bedroom
- Features: Master on Main, Oversized Master
Primary bathroom
- Features: Double Vanity, Separate Tub/Shower, Whirlpool Tub
Dining room
- Features: Open Concept
Kitchen
- Features: Breakfast Bar, Cabinets Other, Keeping Room, Kitchen Island, Pantry Walk-In, Stone Counters, View to Family Room
Heating
- Central
Cooling
- Central Air
Appliances
- Included: Dishwasher, Dryer, Electric Cooktop, Electric Oven, Gas Water Heater, Microwave, Refrigerator, Self Cleaning Oven, Washer
- Laundry: Laundry Room, Main Level
Features
- Crown Molding, Double Vanity, Entrance Foyer, High Speed Internet, His and Hers Closets, Recessed Lighting, Walk-In Closet(s), Wet Bar
- Flooring: Hardwood, Tile
- Windows: Double Pane Windows, Skylight(s), Window Treatments
- Basement: Bath/Stubbed,Daylight,Exterior Entry,Interior Entry,Partial,Other
- Number of fireplaces: 1
- Fireplace features: Brick, Living Room, Masonry
- Common walls with other units/homes: 2+ Common Walls
Interior area
- Total structure area: 2,523
- Total interior livable area: 2,523 sqft
- Finished area above ground: 2,175
- Finished area below ground: 0
Video & virtual tour
Property
Parking
- Total spaces: 2
- Parking features: Detached, Garage, Garage Door Opener, Garage Faces Front, Level Driveway, Parking Pad
- Garage spaces: 2
- Has uncovered spaces: Yes
Accessibility
- Accessibility features: None
Features
- Levels: One
- Stories: 1
- Patio & porch: Breezeway, Front Porch, Patio, Rear Porch, Screened
- Exterior features: Private Yard
- Pool features: None
- Has spa: Yes
- Spa features: Bath, None
- Fencing: Back Yard,Brick,Chain Link,Wood
- Has view: Yes
- View description: Neighborhood
- Waterfront features: None
- Body of water: None
Lot
- Size: 0.41 Acres
- Dimensions: 196 x 127
- Features: Back Yard, Cleared, Front Yard, Level, Private
Details
- Additional structures: Garage(s), Workshop
- Parcel number: 15 232 02 020
- Other equipment: Dehumidifier
- Horse amenities: None
Construction
Type & style
- Home type: SingleFamily
- Architectural style: Ranch
- Property subtype: Single Family Residence, Residential
Materials
- Brick 4 Sides, HardiPlank Type, Stone
- Foundation: Brick/Mortar, Pillar/Post/Pier
- Roof: Composition
Condition
- Resale
- New construction: No
- Year built: 1951
Utilities & green energy
- Electric: 110 Volts
- Sewer: Public Sewer
- Water: Public
- Utilities for property: Cable Available, Electricity Available, Natural Gas Available, Phone Available, Sewer Available, Water Available
Green energy
- Energy efficient items: None
- Energy generation: None
- Water conservation: Low-Flow Fixtures
Community & HOA
Community
- Features: Lake, Near Public Transport, Near Schools, Near Shopping, Park, Pickleball, Pool, Restaurant, Sidewalks, Street Lights, Swim Team, Tennis Court(s)
- Security: Security Lights, Smoke Detector(s)
- Subdivision: Avondale Estates
HOA
- Has HOA: No
Location
- Region: Avondale Estates
Financial & listing details
- Price per square foot: $325/sqft
- Tax assessed value: $747,000
- Annual tax amount: $14,116
- Date on market: 11/2/2025
- Cumulative days on market: 30 days
- Electric utility on property: Yes
- Road surface type: Paved
Estimated market value
$800,700
$761,000 - $841,000
$3,151/mo
Price history
Price history
| Date | Event | Price |
|---|---|---|
| 11/26/2025 | Pending sale | $820,000$325/sqft |
Source: | ||
| 11/2/2025 | Listed for sale | $820,000+11.1%$325/sqft |
Source: | ||
| 5/26/2022 | Sold | $738,000+5.4%$293/sqft |
Source: | ||
| 5/14/2022 | Pending sale | $699,999$277/sqft |
Source: | ||
| 5/9/2022 | Contingent | $699,999$277/sqft |
Source: | ||
Public tax history
Public tax history
| Year | Property taxes | Tax assessment |
|---|---|---|
| 2024 | -- | $298,800 +4% |
| 2023 | $13,718 +59.2% | $287,400 +25.2% |
| 2022 | $8,617 +11.7% | $229,640 +13% |
Find assessor info on the county website
BuyAbility℠ payment
Est. payment
$4,855/mo
Principal & interest
$3932
Property taxes
$636
Home insurance
$287
Climate risks
Neighborhood: 30002
Nearby schools
GreatSchools rating
- 5/10Avondale Elementary SchoolGrades: PK-5Distance: 0.7 mi
- 5/10Druid Hills Middle SchoolGrades: 6-8Distance: 3.7 mi
- 6/10Druid Hills High SchoolGrades: 9-12Distance: 3.3 mi
Schools provided by the listing agent
- Elementary: Avondale
- Middle: Druid Hills
- High: Druid Hills
Source: FMLS GA. This data may not be complete. We recommend contacting the local school district to confirm school assignments for this home.
- Loading
