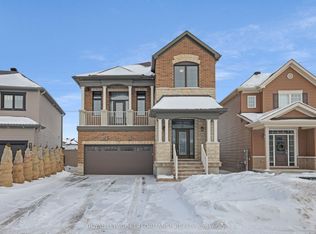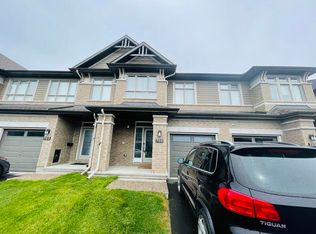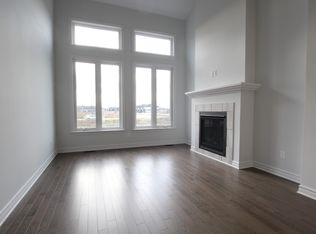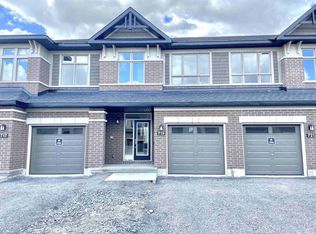This 3 bedrm home has been designed & upgraded with exquisite taste, a perfect balance of modern & timeless features. The inviting large tiled foyer features high ceilings, a double-sized hall closet, a powder room & easy access to the garage. Open concept main level offers wide plank hardwd flooring. Eat-in kitchen features grey toned, upgraded cabinetry, a stylish tiled backsplash, sleek S/S appliances, gleaming quartz counters, & an oversized island. Walk-in pantry provides plenty of storage space. A cozy gas f/p is the focal point of this space. Spacious primary suite features a large walk-in closet & an ensuite bathrm complete with glass shower & upgraded vanity with quartz countertop. 2 other excellent sized bedrooms, a modern full bathrm with quartz countertop & laundry rm complete this 2nd floor. Fully finished basement you will find the fantastic rec room space, ideal for big screen TV. There is plenty of storage options in the unfinished area for seasonal items.
This property is off market, which means it's not currently listed for sale or rent on Zillow. This may be different from what's available on other websites or public sources.



