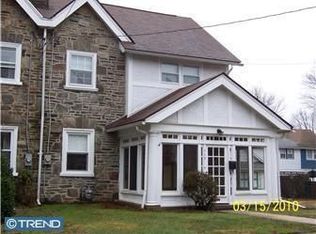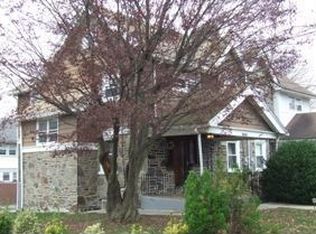Welcome to 107 Crestview Road, a 4 bedroom 2 full bath Tudor style home with charm and character. Situated on a pretty lot with off-street parking, 1 car garage and cozy screened in porch. Enter your home through the foyer into the spacious formal living room with stone fireplace, walk through to the formal dining room and eat in kitchen. Upstairs, walk down the private hall with 2 closets, (1 is cedar) to the main bedroom. There are two additional bedrooms and a hall bath with tub and stall shower on this floor. The third floor boasts a bedroom, full bath with claw foot tub and walk-in floored attic. The finished basement is the perfect "man cave" or play room. Schedule your personal tour today.
This property is off market, which means it's not currently listed for sale or rent on Zillow. This may be different from what's available on other websites or public sources.

