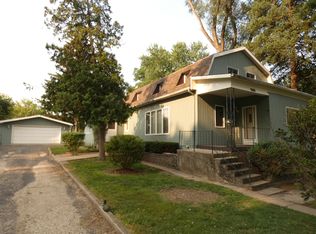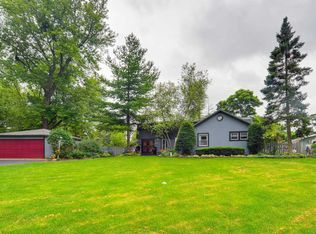Amazing deal on this 3 bed/2 bath beauty that's move-in ready and worry-free! Kitchen tastefully updated with quality cabinetry, granite tops, and stainless steel appliances. Oak floors, windows, fireplace, plumbing, electric, and A/C were all replaced in 2011 and the roof was done in 2016. Both bathrooms remodeled with double vanities! Neutral paint tones throughout and crown moulding in the living room! Enjoy those breezy summer evenings out on the back screen porch overlooking the roomy backyard. Oversized 2 car garage and a full basement support all of your storage needs. Great location is walking distance from schools, parks, shops, bars, restaurants, the Fox River, and the Metra! Highly acclaimed FRG schools too. Come quick and see, won't last long!
This property is off market, which means it's not currently listed for sale or rent on Zillow. This may be different from what's available on other websites or public sources.

