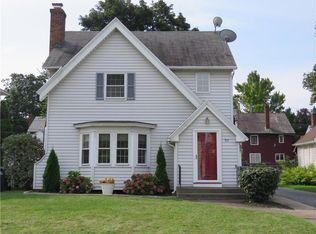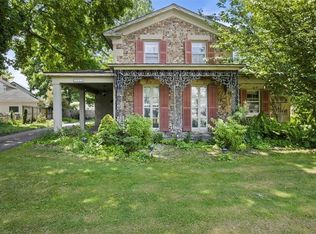Closed
$235,000
107 Covington Rd, Rochester, NY 14617
3beds
1,300sqft
Single Family Residence
Built in 1946
5,662.8 Square Feet Lot
$248,300 Zestimate®
$181/sqft
$2,428 Estimated rent
Home value
$248,300
$228,000 - $268,000
$2,428/mo
Zestimate® history
Loading...
Owner options
Explore your selling options
What's special
Classic Irondequoit Tudor! Come See and Enjoy This Warm and Inviting Home. Large Living Room with recently completely Refurbished Wood Burning Fireplace, Dining Room, Large Primary Bedroom Plus 2 Additional Generous Size Bed Rooms...All With Original Hardwood Floors. Relax and enjoy the 3 Season Room or on the 10'X17' Deck Overlooking the Garden In Your Private Fully Fenced Yard. Store your Gardening/ Lawn Tools In the 10'x12" Custom Shed. All Appliances Included. Furnace/AC 2010, Water Htr. 2016, Tear Off Roof 2008, Shed 2023. Delayed Negotiations Tuesday July 2nd @ Noon.
Zillow last checked: 8 hours ago
Listing updated: September 13, 2024 at 12:24pm
Listed by:
William F. Fox 585-279-8244,
RE/MAX Plus
Bought with:
Michael Palazzolo, 10401371038
Howard Hanna
Source: NYSAMLSs,MLS#: R1547041 Originating MLS: Rochester
Originating MLS: Rochester
Facts & features
Interior
Bedrooms & bathrooms
- Bedrooms: 3
- Bathrooms: 2
- Full bathrooms: 1
- 1/2 bathrooms: 1
- Main level bathrooms: 1
Bedroom 1
- Level: Second
- Dimensions: 18.00 x 13.00
Bedroom 2
- Level: Second
- Dimensions: 12.00 x 11.00
Bedroom 3
- Level: Second
- Dimensions: 11.00 x 10.00
Dining room
- Level: First
- Dimensions: 13.00 x 11.00
Kitchen
- Level: First
- Dimensions: 14.00 x 9.00
Living room
- Level: First
- Dimensions: 18.00 x 13.00
Other
- Level: First
- Dimensions: 10.00 x 7.00
Heating
- Gas, Forced Air
Cooling
- Central Air
Appliances
- Included: Dryer, Dishwasher, Electric Oven, Electric Range, Free-Standing Range, Gas Water Heater, Microwave, Oven, Refrigerator, Washer, Humidifier
- Laundry: In Basement
Features
- Ceiling Fan(s), Separate/Formal Dining Room, Entrance Foyer, Separate/Formal Living Room, Pull Down Attic Stairs, Sliding Glass Door(s), Window Treatments, Programmable Thermostat, Workshop
- Flooring: Carpet, Ceramic Tile, Hardwood, Varies, Vinyl
- Doors: Sliding Doors
- Windows: Drapes, Leaded Glass, Thermal Windows
- Basement: Full,Partially Finished
- Attic: Pull Down Stairs
- Number of fireplaces: 1
Interior area
- Total structure area: 1,300
- Total interior livable area: 1,300 sqft
Property
Parking
- Total spaces: 1
- Parking features: Attached, Electricity, Garage, Garage Door Opener
- Attached garage spaces: 1
Features
- Levels: Two
- Stories: 2
- Patio & porch: Deck
- Exterior features: Blacktop Driveway, Deck, Fully Fenced, Private Yard, See Remarks
- Fencing: Full
Lot
- Size: 5,662 sqft
- Dimensions: 50 x 115
- Features: Near Public Transit, Rectangular, Rectangular Lot, Residential Lot
Details
- Additional structures: Shed(s), Storage
- Parcel number: 2634000761700006059000
- Special conditions: Standard
Construction
Type & style
- Home type: SingleFamily
- Architectural style: Two Story,Tudor
- Property subtype: Single Family Residence
Materials
- Aluminum Siding, Brick, Composite Siding, Steel Siding, Copper Plumbing
- Foundation: Block
- Roof: Asphalt
Condition
- Resale
- Year built: 1946
Utilities & green energy
- Electric: Circuit Breakers
- Sewer: Connected
- Water: Connected, Public
- Utilities for property: Cable Available, High Speed Internet Available, Sewer Connected, Water Connected
Community & neighborhood
Security
- Security features: Security System Leased
Location
- Region: Rochester
- Subdivision: Parkwood
Other
Other facts
- Listing terms: Cash,Conventional,FHA,VA Loan
Price history
| Date | Event | Price |
|---|---|---|
| 9/13/2024 | Sold | $235,000+30.6%$181/sqft |
Source: | ||
| 7/4/2024 | Pending sale | $179,900$138/sqft |
Source: | ||
| 6/26/2024 | Listed for sale | $179,900$138/sqft |
Source: | ||
Public tax history
| Year | Property taxes | Tax assessment |
|---|---|---|
| 2024 | -- | $166,000 +0.6% |
| 2023 | -- | $165,000 +45.9% |
| 2022 | -- | $113,100 |
Find assessor info on the county website
Neighborhood: 14617
Nearby schools
GreatSchools rating
- 7/10Rogers Middle SchoolGrades: 4-6Distance: 0.7 mi
- 5/10Dake Junior High SchoolGrades: 7-8Distance: 1.5 mi
- 8/10Irondequoit High SchoolGrades: 9-12Distance: 1.5 mi
Schools provided by the listing agent
- District: West Irondequoit
Source: NYSAMLSs. This data may not be complete. We recommend contacting the local school district to confirm school assignments for this home.

