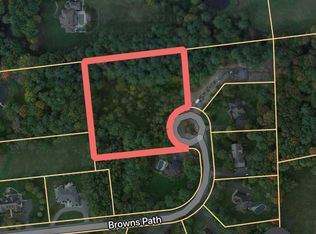Continuing showings on this property. Amazing property with stately brick home and quaint horse farm on over 23 pristine private acres. 7 stall horse barn and attached 2 BR guest quarters. Resort like grounds includes a heated in-ground pool, hot tub, sprawling outdoor brick fp, screen porch and gas grill. The home features 5 bedrooms, 5 full and 2 partial baths. Family room with wood burning fireplace and wet bar, first floor master bedroom en suite with private office. Double sided gas fireplace between front living rm & office. Large formal dining room. Second level includes a family room with 4 BR's, two of which are en suite. Incredible finished lower level with cherry wood custom bar, family and rec rooms, full bath, workout room and putting green. Inc SBL 296.7-1-2 & 296.7-1-3
This property is off market, which means it's not currently listed for sale or rent on Zillow. This may be different from what's available on other websites or public sources.
