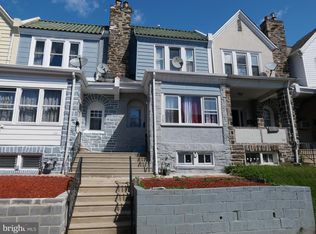Sold for $215,000
$215,000
107 Copley Rd, Upper Darby, PA 19082
5beds
2,021sqft
Single Family Residence
Built in 1920
2,614 Square Feet Lot
$267,000 Zestimate®
$106/sqft
$2,461 Estimated rent
Home value
$267,000
$240,000 - $294,000
$2,461/mo
Zestimate® history
Loading...
Owner options
Explore your selling options
What's special
Step into this expansive residence situated in the heart of Upper Darby, offering an impressive 5 bedrooms and over 2,000 square feet of living space. Upon entry, the elegance of beautiful hardwood floors and a wood burning fireplace set the stage for a home filled with warmth and character. Venture outside to discover your own private deck, a serene oasis perfect for enjoying morning coffee or hosting evening gatherings. Nestled on a quiet road, this property offers both tranquility and convenience, providing a peaceful retreat while maintaining accessibility to amenities. Complete with an off street garage spot and large basement, there's ample space for parking and storage, adding functionality to this already exceptional home. Don't miss the chance to make this residence your own – schedule your viewing today and unlock the potential of this unique Upper Darby gem! *Property will be sold in as-is condition*
Zillow last checked: 8 hours ago
Listing updated: July 01, 2024 at 07:09am
Listed by:
Robin Gordon 610-246-2280,
BHHS Fox & Roach-Haverford,
Listing Team: Robin Gordon Group, Co-Listing Agent: Jacob Silverstein 215-375-7926,
KW Empower
Bought with:
Deborah Brower, RS-0037262
Tesla Realty Group, LLC
Source: Bright MLS,MLS#: PADE2063332
Facts & features
Interior
Bedrooms & bathrooms
- Bedrooms: 5
- Bathrooms: 2
- Full bathrooms: 1
- 1/2 bathrooms: 1
Basement
- Area: 0
Heating
- Hot Water, Natural Gas
Cooling
- None
Appliances
- Included: Gas Water Heater
Features
- Basement: Full,Unfinished
- Number of fireplaces: 1
Interior area
- Total structure area: 2,021
- Total interior livable area: 2,021 sqft
- Finished area above ground: 2,021
- Finished area below ground: 0
Property
Parking
- Total spaces: 1
- Parking features: Garage Faces Rear, Private, Attached
- Attached garage spaces: 1
Accessibility
- Accessibility features: None
Features
- Levels: Three
- Stories: 3
- Pool features: None
Lot
- Size: 2,614 sqft
- Dimensions: 28.00 x 80.00
Details
- Additional structures: Above Grade, Below Grade
- Parcel number: 16030014900
- Zoning: RESIDENTIAL
- Special conditions: Standard
Construction
Type & style
- Home type: SingleFamily
- Architectural style: Traditional
- Property subtype: Single Family Residence
- Attached to another structure: Yes
Materials
- Stone
- Foundation: Stone
Condition
- New construction: No
- Year built: 1920
Utilities & green energy
- Sewer: Public Sewer
- Water: Public
Community & neighborhood
Location
- Region: Upper Darby
- Subdivision: Stonehurst
- Municipality: UPPER DARBY TWP
Other
Other facts
- Listing agreement: Exclusive Right To Sell
- Listing terms: Cash,Conventional
- Ownership: Fee Simple
Price history
| Date | Event | Price |
|---|---|---|
| 6/28/2024 | Sold | $215,000-6.5%$106/sqft |
Source: | ||
| 4/5/2024 | Contingent | $230,000$114/sqft |
Source: | ||
| 3/16/2024 | Listed for sale | $230,000+142.1%$114/sqft |
Source: | ||
| 6/14/2013 | Sold | $95,000+14.5%$47/sqft |
Source: Public Record Report a problem | ||
| 11/26/2002 | Sold | $83,000$41/sqft |
Source: Public Record Report a problem | ||
Public tax history
| Year | Property taxes | Tax assessment |
|---|---|---|
| 2025 | $5,970 +3.5% | $136,390 |
| 2024 | $5,768 +1% | $136,390 |
| 2023 | $5,714 +2.8% | $136,390 |
Find assessor info on the county website
Neighborhood: 19082
Nearby schools
GreatSchools rating
- 4/10Bywood El SchoolGrades: 1-5Distance: 0.4 mi
- 3/10Beverly Hills Middle SchoolGrades: 6-8Distance: 0.6 mi
- 3/10Upper Darby Senior High SchoolGrades: 9-12Distance: 1.3 mi
Schools provided by the listing agent
- District: Upper Darby
Source: Bright MLS. This data may not be complete. We recommend contacting the local school district to confirm school assignments for this home.
Get pre-qualified for a loan
At Zillow Home Loans, we can pre-qualify you in as little as 5 minutes with no impact to your credit score.An equal housing lender. NMLS #10287.
