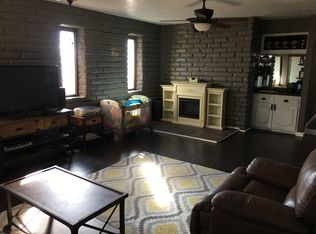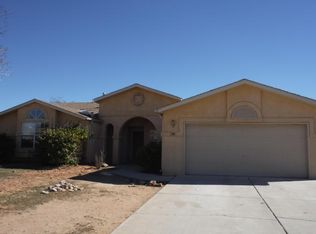Sold
Price Unknown
107 Colorado Mountain Rd NE, Rio Rancho, NM 87124
3beds
1,502sqft
Single Family Residence
Built in 1989
0.31 Acres Lot
$342,800 Zestimate®
$--/sqft
$2,038 Estimated rent
Home value
$342,800
$326,000 - $360,000
$2,038/mo
Zestimate® history
Loading...
Owner options
Explore your selling options
What's special
Meticulously maintained Pueblo-style home on a spacious .31 acre lot. Enjoy energy efficiency with solar panels and Trombe passive solar walls. The great room features a wood-burning kiva fireplace with banco finished in venetian plaster. Skylights provide an abundance of natural light. Updated kitchen includes ''leather'' granite counters, roll out shelves in lower cabinets and pantry, newer gas stove and dishwasher. Notable updates also include a new furnace (2020) and thermostat (2023). The primary suite includes two closets, a shower with tile surround, marble counters, a medicine cabinet, and private backyard access. The hall bath showcases a cast iron tub with tile surround and bench, along with a raised bowl sink and medicine cabinet.
Zillow last checked: 8 hours ago
Listing updated: March 02, 2024 at 06:49am
Listed by:
Team Elevate 505-850-2197,
RE/MAX ELEVATE
Bought with:
Robert W Todd, 49572
Equity New Mexico
Source: SWMLS,MLS#: 1055990
Facts & features
Interior
Bedrooms & bathrooms
- Bedrooms: 3
- Bathrooms: 2
- Full bathrooms: 1
- 3/4 bathrooms: 1
Primary bedroom
- Level: Main
- Area: 204
- Dimensions: 17 x 12
Bedroom 2
- Level: Main
- Area: 130
- Dimensions: 13 x 10
Bedroom 3
- Level: Main
- Area: 130
- Dimensions: 13 x 10
Dining room
- Level: Main
- Area: 128
- Dimensions: 16 x 8
Kitchen
- Level: Main
- Area: 120
- Dimensions: 10 x 12
Living room
- Level: Main
- Area: 240
- Dimensions: 15 x 16
Heating
- Central, Forced Air, Natural Gas
Cooling
- Refrigerated
Appliances
- Included: Dryer, Dishwasher, Free-Standing Gas Range, Disposal, Microwave, Self Cleaning Oven, Washer
- Laundry: Washer Hookup, Electric Dryer Hookup, Gas Dryer Hookup
Features
- Ceiling Fan(s), Entrance Foyer, Great Room, Main Level Primary, Pantry, Shower Only, Skylights, Separate Shower
- Flooring: Brick, Carpet, Concrete
- Windows: Double Pane Windows, Insulated Windows, Skylight(s)
- Has basement: No
- Number of fireplaces: 1
- Fireplace features: Kiva, Wood Burning
Interior area
- Total structure area: 1,502
- Total interior livable area: 1,502 sqft
Property
Parking
- Total spaces: 2
- Parking features: Finished Garage, Garage Door Opener, Heated Garage
- Garage spaces: 2
Features
- Levels: One
- Stories: 1
- Patio & porch: Open, Patio
- Exterior features: Private Yard
- Fencing: Wall
Lot
- Size: 0.31 Acres
- Features: Landscaped
Details
- Parcel number: 1011069414495
- Zoning description: SU
Construction
Type & style
- Home type: SingleFamily
- Architectural style: Pueblo
- Property subtype: Single Family Residence
Materials
- Frame, Stucco
- Roof: Flat,Pitched
Condition
- Resale
- New construction: No
- Year built: 1989
Details
- Builder name: Capricorn
Utilities & green energy
- Sewer: Public Sewer
- Water: Public
- Utilities for property: Electricity Connected, Natural Gas Connected, Sewer Connected, Water Connected
Green energy
- Energy generation: Solar
Community & neighborhood
Security
- Security features: Smoke Detector(s)
Location
- Region: Rio Rancho
Other
Other facts
- Listing terms: Cash,Conventional,FHA,VA Loan
- Road surface type: Paved
Price history
| Date | Event | Price |
|---|---|---|
| 3/1/2024 | Sold | -- |
Source: | ||
| 2/4/2024 | Pending sale | $320,000$213/sqft |
Source: | ||
| 1/26/2024 | Listed for sale | $320,000+11.1%$213/sqft |
Source: | ||
| 1/29/2021 | Sold | -- |
Source: | ||
| 1/1/2021 | Pending sale | $288,000$192/sqft |
Source: Keller Williams Realty #981288 Report a problem | ||
Public tax history
| Year | Property taxes | Tax assessment |
|---|---|---|
| 2025 | $3,714 -3.1% | $106,442 +0.1% |
| 2024 | $3,834 +2.6% | $106,378 +3% |
| 2023 | $3,735 +15.9% | $103,279 +17.1% |
Find assessor info on the county website
Neighborhood: Solar Village/Mid-Unser
Nearby schools
GreatSchools rating
- 7/10Maggie Cordova Elementary SchoolGrades: K-5Distance: 1.8 mi
- 5/10Lincoln Middle SchoolGrades: 6-8Distance: 0.7 mi
- 7/10Rio Rancho High SchoolGrades: 9-12Distance: 1.6 mi
Schools provided by the listing agent
- Elementary: Maggie Cordova
- Middle: Lincoln
- High: Rio Rancho
Source: SWMLS. This data may not be complete. We recommend contacting the local school district to confirm school assignments for this home.
Get a cash offer in 3 minutes
Find out how much your home could sell for in as little as 3 minutes with a no-obligation cash offer.
Estimated market value$342,800
Get a cash offer in 3 minutes
Find out how much your home could sell for in as little as 3 minutes with a no-obligation cash offer.
Estimated market value
$342,800

