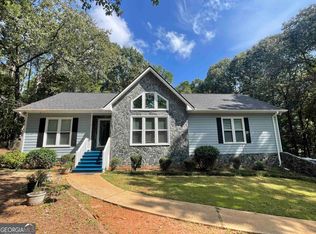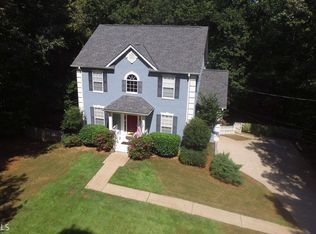Closed
$314,000
107 Colonial Ct, Lagrange, GA 30240
3beds
2,464sqft
Single Family Residence
Built in 1987
1.6 Acres Lot
$318,200 Zestimate®
$127/sqft
$2,002 Estimated rent
Home value
$318,200
$232,000 - $436,000
$2,002/mo
Zestimate® history
Loading...
Owner options
Explore your selling options
What's special
Meticulously kept, 4 sided brick home located in a well established pool community. Highly sought out Long Cane School District and convenient to the shores of West Point Lake. Features include a welcoming foyer, formal living area, separate den with white washed fireplace and vaulted ceilings, massive sunroom heated and cooled by its own mini-split, Kitchen with solid surface tops, appliances and ample amount of cabinets, breakfast area and separate dining area perfect for cooking and entertaining dinner guest, large master with his and hers closets, soaking tub, double vanity and separate shower, two more guest bedrooms, updated guest bath, beautiful flooring, and so much more. Outside features an oversized lot, patio for grilling, two car garage, and a wired workshop for storage and hobbyist. The best of all, No stairs, all on ONE LEVEL!!! Call today for a private showing
Zillow last checked: 8 hours ago
Listing updated: May 25, 2025 at 04:24pm
Listed by:
Mark Hubbard 706-668-7253,
Go Realty
Bought with:
Kara Barber, 392688
HomeSmart
Source: GAMLS,MLS#: 10457678
Facts & features
Interior
Bedrooms & bathrooms
- Bedrooms: 3
- Bathrooms: 2
- Full bathrooms: 2
- Main level bathrooms: 2
- Main level bedrooms: 3
Dining room
- Features: Seats 12+, Separate Room
Kitchen
- Features: Breakfast Area, Breakfast Bar, Solid Surface Counters
Heating
- Central
Cooling
- Central Air
Appliances
- Included: Dishwasher, Microwave, Refrigerator
- Laundry: In Kitchen
Features
- Double Vanity, Master On Main Level, Separate Shower, Soaking Tub, Vaulted Ceiling(s), Walk-In Closet(s)
- Flooring: Carpet, Hardwood
- Basement: None
- Number of fireplaces: 1
Interior area
- Total structure area: 2,464
- Total interior livable area: 2,464 sqft
- Finished area above ground: 2,464
- Finished area below ground: 0
Property
Parking
- Parking features: Garage, Garage Door Opener, Parking Pad
- Has garage: Yes
- Has uncovered spaces: Yes
Features
- Levels: One
- Stories: 1
- Patio & porch: Patio
Lot
- Size: 1.60 Acres
- Features: Level
Details
- Additional structures: Workshop
- Parcel number: 0803 003142
Construction
Type & style
- Home type: SingleFamily
- Architectural style: Brick 4 Side
- Property subtype: Single Family Residence
Materials
- Brick
- Foundation: Slab
- Roof: Composition
Condition
- Resale
- New construction: No
- Year built: 1987
Utilities & green energy
- Sewer: Septic Tank
- Water: Public
- Utilities for property: Cable Available, Electricity Available, High Speed Internet, Phone Available, Water Available
Community & neighborhood
Community
- Community features: Clubhouse, Pool
Location
- Region: Lagrange
- Subdivision: Heritage Hills
HOA & financial
HOA
- Has HOA: Yes
- HOA fee: $250 annually
- Services included: Maintenance Grounds, Swimming
Other
Other facts
- Listing agreement: Exclusive Right To Sell
Price history
| Date | Event | Price |
|---|---|---|
| 5/23/2025 | Sold | $314,000-1.8%$127/sqft |
Source: | ||
| 4/27/2025 | Pending sale | $319,900$130/sqft |
Source: | ||
| 4/7/2025 | Price change | $319,900-4.5%$130/sqft |
Source: | ||
| 2/11/2025 | Listed for sale | $334,900+76.4%$136/sqft |
Source: | ||
| 5/28/2020 | Sold | $189,900$77/sqft |
Source: | ||
Public tax history
| Year | Property taxes | Tax assessment |
|---|---|---|
| 2024 | $2,326 +1.1% | $85,280 +1.1% |
| 2023 | $2,300 +6.6% | $84,320 +9.1% |
| 2022 | $2,157 -3.5% | $77,280 +4.3% |
Find assessor info on the county website
Neighborhood: 30240
Nearby schools
GreatSchools rating
- 6/10Long Cane Elementary SchoolGrades: PK-5Distance: 3.6 mi
- 5/10Long Cane Middle SchoolGrades: 6-8Distance: 3.7 mi
- 5/10Troup County High SchoolGrades: 9-12Distance: 7.1 mi
Schools provided by the listing agent
- Elementary: Long Cane
- Middle: Long Cane
- High: Troup County
Source: GAMLS. This data may not be complete. We recommend contacting the local school district to confirm school assignments for this home.

Get pre-qualified for a loan
At Zillow Home Loans, we can pre-qualify you in as little as 5 minutes with no impact to your credit score.An equal housing lender. NMLS #10287.

