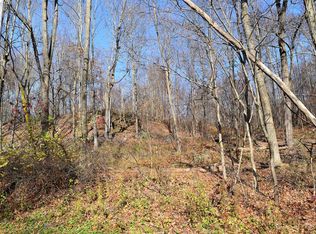This fantastic converted barn home offers spacious living and entertaining opportunities. With over 5,000 square feet of living space the four-bedroom, four bath home has room for all. The great room, with its 22' high ceiling presents an open space plan for living, dining and cooking while the adjacent family room and separate game room offer options for accommodating most lifestyle choices. The heated indoor swimming pool provides fun for all ages year round. Set on 13 plus acres of land where you'll have the opportunity to enjoy the large pond or explore the woodland trails. An altogether attractive package. Conveniently located for access to Rhinebeck, Millbrook and the Taconic State Parkway.
This property is off market, which means it's not currently listed for sale or rent on Zillow. This may be different from what's available on other websites or public sources.
