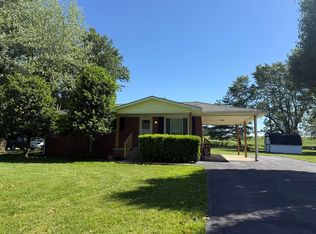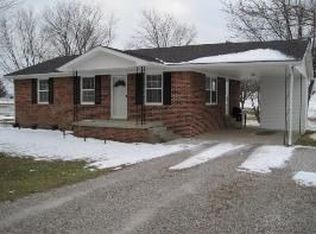Sold for $209,900 on 03/22/24
$209,900
107 Coates Rd, Franklin, KY 42134
3beds
1,057sqft
Single Family Residence
Built in 1973
0.46 Acres Lot
$213,900 Zestimate®
$199/sqft
$1,399 Estimated rent
Home value
$213,900
Estimated sales range
Not available
$1,399/mo
Zestimate® history
Loading...
Owner options
Explore your selling options
What's special
SHOWINGS TO START FEB 19 Solid brick home located less than 1 mile from the Franklin city limit line and 6 minutes to Franklin Square for dining and shopping.. NEW ROOF 2023. Home includes all built-in kitchen appliances including the refrigerator. Clothes washer and dryer will convey with suitable offer, too! Nice sized backyard with a sweet country view. Privacy fenced installed 3 yrs ago and is great for pets or kids. 1 car garage for vehicle storage or workshop. The garage has a suitable area to add 2nd bath if needed. More storage is available by way of the detached storage building (approx 3 years old). Mature trees and good landscaping in front and back.
Zillow last checked: 8 hours ago
Listing updated: March 21, 2025 at 10:52pm
Listed by:
Rebecca Richards 615-504-7425,
EXIT Realty Garden Gate Team
Bought with:
Renee Cochran Spicer, 289782
Benchmark Realty, LLC
Source: RASK,MLS#: RA20240740
Facts & features
Interior
Bedrooms & bathrooms
- Bedrooms: 3
- Bathrooms: 1
- Full bathrooms: 1
- Main level bathrooms: 1
- Main level bedrooms: 3
Primary bedroom
- Level: Main
- Area: 130
- Dimensions: 13 x 10
Bedroom 2
- Level: Main
- Area: 110
- Dimensions: 11 x 10
Bedroom 3
- Level: Main
- Area: 120
- Dimensions: 12 x 10
Bathroom
- Features: Tub/Shower Combo
Kitchen
- Level: Main
- Area: 176
- Dimensions: 16 x 11
Living room
- Level: Main
- Area: 196
- Dimensions: 14 x 14
Heating
- Central, Propane
Cooling
- Central Electric
Appliances
- Included: Range/Oven, Electric Range, Dryer, Washer, Electric Water Heater
- Laundry: Laundry Closet
Features
- Ceiling Fan(s), Walls (Dry Wall), Kitchen/Dining Combo
- Flooring: Carpet, Laminate, Tile
- Doors: Storm Door(s)
- Windows: Vinyl Frame, Blinds
- Basement: None
- Has fireplace: No
- Fireplace features: None
Interior area
- Total structure area: 1,057
- Total interior livable area: 1,057 sqft
Property
Parking
- Total spaces: 1
- Parking features: Attached, Front Entry
- Attached garage spaces: 1
- Has uncovered spaces: Yes
Accessibility
- Accessibility features: None
Features
- Patio & porch: Covered Front Porch, Patio
- Exterior features: Landscaping, Mature Trees
- Fencing: Back Yard,Privacy
Lot
- Size: 0.46 Acres
- Features: Farm, Subdivided
Details
- Parcel number: 0291800065.00
Construction
Type & style
- Home type: SingleFamily
- Architectural style: Ranch
- Property subtype: Single Family Residence
Materials
- Brick
- Foundation: Brick/Mortar
- Roof: Shingle
Condition
- Year built: 1973
Utilities & green energy
- Sewer: Septic Tank
- Water: County
Community & neighborhood
Location
- Region: Franklin
- Subdivision: Country Estates
Price history
| Date | Event | Price |
|---|---|---|
| 3/22/2024 | Sold | $209,900$199/sqft |
Source: | ||
| 2/26/2024 | Contingent | $209,900$199/sqft |
Source: | ||
| 2/19/2024 | Listed for sale | $209,900+2.4%$199/sqft |
Source: | ||
| 1/1/2024 | Listing removed | -- |
Source: | ||
| 12/9/2023 | Price change | $204,900-2.4%$194/sqft |
Source: | ||
Public tax history
| Year | Property taxes | Tax assessment |
|---|---|---|
| 2022 | $1,146 +0.8% | $131,000 |
| 2021 | $1,137 +52.6% | $131,000 +54.1% |
| 2020 | $745 -1.9% | $85,000 |
Find assessor info on the county website
Neighborhood: 42134
Nearby schools
GreatSchools rating
- 8/10Simpson Elementary SchoolGrades: 1-3Distance: 1.3 mi
- 6/10Franklin-Simpson Middle SchoolGrades: 6-8Distance: 1.8 mi
- 7/10Franklin-Simpson High SchoolGrades: 9-12Distance: 1.8 mi
Schools provided by the listing agent
- Elementary: Simpson
- Middle: Franklin Simpson
- High: Franklin Simpson
Source: RASK. This data may not be complete. We recommend contacting the local school district to confirm school assignments for this home.

Get pre-qualified for a loan
At Zillow Home Loans, we can pre-qualify you in as little as 5 minutes with no impact to your credit score.An equal housing lender. NMLS #10287.

