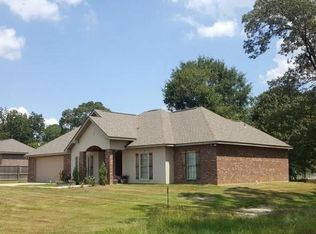Closed
Price Unknown
107 Coach Rd, Ball, LA 71405
3beds
2,082sqft
Single Family Residence
Built in 2016
0.43 Acres Lot
$341,300 Zestimate®
$--/sqft
$1,809 Estimated rent
Home value
$341,300
Estimated sales range
Not available
$1,809/mo
Zestimate® history
Loading...
Owner options
Explore your selling options
What's special
Welcome to the highly coveted Carriage Oak Subdivision, where this immaculate home is ready for you to make it your own. From the moment you arrive, you’ll notice the pride of ownership in this beautifully maintained 3-bedroom, 2-bath home with an office—offering everything you’ve been dreaming of. Step inside to discover soaring 12' ceilings in the kitchen and 10' ceilings in the living and dining areas, creating an airy and open ambiance. The high-end engineered wood floors throughout and stylish tile in the kitchen, baths, and laundry add both sophistication and practicality. The light-filled floor plan is great for both entertaining and everyday living. The kitchen is a true showstopper, featuring stunning granite countertops, custom cabinetry, a pantry, a huge breakfast bar, and even a trendy coffee bar for your morning routine. The spacious living area, centered around a cozy gas fireplace for gathering with family and friends. The split floor plan provides privacy, with the primary suite boasting a 10' tray ceiling, a luxurious soaking tub, a custom tile shower, a water closet, and two oversized walk-in closets. The additional bedrooms are generously sized and share a hall bath with a granite vanity and tub/shower combo. Step outside to your private oasis—a massive, covered deck that’ owner added for relaxing or entertaining. The fully fenced backyard includes a convenient storage shed, that can be used for a workshop or extra storage. This home is so meticulously cared for, it feels like new, but with all the upgrades already in place. Don’t miss your chance to own this stunning property in one of the area’s most desirable neighborhoods—schedule your showing today!
Zillow last checked: 8 hours ago
Listing updated: February 18, 2025 at 06:06pm
Listed by:
Mary Sonnier,
EXP REALTY, LLC
Bought with:
Tamara Hunt, 995696762
Wise Real Estate Co
Source: GCLRA,MLS#: 2482627Originating MLS: Greater Central Louisiana REALTORS Association
Facts & features
Interior
Bedrooms & bathrooms
- Bedrooms: 3
- Bathrooms: 2
- Full bathrooms: 2
Primary bedroom
- Description: Flooring: Wood
- Level: Lower
- Dimensions: 15x16
Bedroom
- Description: Flooring: Wood
- Level: Lower
- Dimensions: 12x12
Bedroom
- Description: Flooring: Wood
- Level: Lower
- Dimensions: 12x12
Dining room
- Description: Flooring: Wood
- Level: Lower
- Dimensions: 13x12
Kitchen
- Description: Flooring: Tile
- Level: Lower
- Dimensions: 16x13
Living room
- Description: Flooring: Wood
- Level: Lower
- Dimensions: 18x16
Office
- Description: Flooring: Wood
- Level: Lower
- Dimensions: 7x7
Heating
- Central
Cooling
- Central Air, 1 Unit
Appliances
- Included: Dishwasher, Microwave, Oven, Range
Features
- Tray Ceiling(s), Ceiling Fan(s), Granite Counters, Pantry
- Has fireplace: Yes
- Fireplace features: Gas
Interior area
- Total structure area: 2,771
- Total interior livable area: 2,082 sqft
Property
Parking
- Total spaces: 2
- Parking features: Attached, Garage, Two Spaces
- Has attached garage: Yes
Features
- Levels: One
- Stories: 1
- Patio & porch: Covered, Wood
- Pool features: None
- Spa features: None
Lot
- Size: 0.43 Acres
- Dimensions: 210.5 x 109.17 x 142.32 x 119.56
- Features: City Lot, Rectangular Lot
Details
- Additional structures: Shed(s)
- Parcel number: 1200005902
- Special conditions: None
Construction
Type & style
- Home type: SingleFamily
- Architectural style: Acadian
- Property subtype: Single Family Residence
Materials
- Brick Veneer
- Foundation: Slab
- Roof: Shingle
Condition
- Excellent
- Year built: 2016
- Major remodel year: 2016
Utilities & green energy
- Sewer: Public Sewer
- Water: Public
Community & neighborhood
Security
- Security features: Smoke Detector(s)
Location
- Region: Ball
- Subdivision: CARRIAGE OAKS
HOA & financial
HOA
- Has HOA: No
- Association name: GCLRA
Other
Other facts
- Listing agreement: Exclusive Right To Sell
Price history
| Date | Event | Price |
|---|---|---|
| 2/18/2025 | Sold | -- |
Source: GCLRA #2482627 Report a problem | ||
| 1/20/2025 | Pending sale | $334,000$160/sqft |
Source: GCLRA #2482627 Report a problem | ||
| 1/12/2025 | Listed for sale | $334,000$160/sqft |
Source: GCLRA #2482627 Report a problem | ||
| 2/15/2018 | Sold | -- |
Source: GCLRA #145215 Report a problem | ||
| 8/12/2016 | Sold | -- |
Source: Public Record Report a problem | ||
Public tax history
| Year | Property taxes | Tax assessment |
|---|---|---|
| 2024 | $3,222 -2.2% | $27,800 +3.7% |
| 2023 | $3,295 +8.4% | $26,800 |
| 2022 | $3,039 -1.3% | $26,800 |
Find assessor info on the county website
Neighborhood: 71405
Nearby schools
GreatSchools rating
- 7/10Ball Elementary SchoolGrades: PK-6Distance: 0.5 mi
- 6/10Tioga Junior High SchoolGrades: 7-8Distance: 2.4 mi
- 6/10Tioga High SchoolGrades: 9-12Distance: 2.7 mi
Schools provided by the listing agent
- Middle: Tioga
- High: Tioga
Source: GCLRA. This data may not be complete. We recommend contacting the local school district to confirm school assignments for this home.
