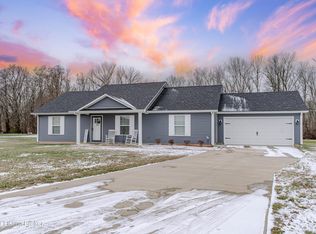Sold for $585,000
$585,000
107 Clymene Rd, Cecilia, KY 42724
4beds
3,236sqft
Single Family Residence
Built in 2019
0.76 Acres Lot
$587,000 Zestimate®
$181/sqft
$2,684 Estimated rent
Home value
$587,000
Estimated sales range
Not available
$2,684/mo
Zestimate® history
Loading...
Owner options
Explore your selling options
What's special
Welcome home to this beautifully designed David Butler, custom full-brick ranch offering 4 bedrooms (potentially 5), 3 full bathrooms, and a finished walkout basement, perfectly combining space, style, and functionality. Situated on a scenic lot with peaceful views, this property also features a massive 32x48 insulated workshop with 12-foot ceilings, HVAC, a four-post lift, and a separate 32x30 concrete basketball area, ideal for car enthusiasts, hobbyists, or extra storage needs. Step inside from the stamped concrete walkway and covered front porch into an inviting open-concept layout. The spacious living room boasts tray ceilings, built-in shelving, shiplap detailing, and a cozy fireplace. Flowing effortlessly from the living space, the kitchen shines with granite countertops, custom soft-close white cabinetry, tile backsplash, and high-end appliances, all anchored by an open dining area perfect for gatherings. The primary suite is a private retreat, complete with tray ceilings, a walk-in closet, and a luxurious en-suite featuring a double vanity, relaxing soaking tub, and a glass enclosed stand-up shower. The main level laundry room includes a folding station and convenient butler door. Downstairs, the finished walkout basement expands your living space with a large family room, a full bedroom and bathroom, plus two additional rooms with closets, great for a home office, gym, or guest space. Step outside to enjoy a serene backyard with a back deck overlooking open landscape, or head to the lower patio to unwind around the built-in fire pit.With its blend of craftsmanship, modern features, and versatile indoor-outdoor living, this home truly has it all. This subdivision has walking trails, a clubhouse and play area...it truly has it all! Don’t miss your chance, schedule your private showing today!!
Zillow last checked: 8 hours ago
Listing updated: October 16, 2025 at 01:43pm
Listed by:
The Still Group Team 270-268-3848,
Olive + Oak Realty
Bought with:
Olive + Oak Realty
Source: HKMLS,MLS#: HK25003039
Facts & features
Interior
Bedrooms & bathrooms
- Bedrooms: 4
- Bathrooms: 3
- Full bathrooms: 3
- Main level bathrooms: 2
- Main level bedrooms: 3
Primary bedroom
- Level: Main
Bedroom 2
- Level: Main
Bedroom 3
- Level: Main
Bedroom 4
- Level: Basement
Primary bathroom
- Level: Main
Bathroom
- Features: Double Vanity, Granite Counters, Separate Shower, Tub/Shower Combo
Kitchen
- Features: Eat-in Kitchen, Granite Counters
Basement
- Area: 1618
Heating
- Heat Pump, Electric
Cooling
- Central Air
Appliances
- Included: Dishwasher, Microwave, Range/Oven, Refrigerator, Smooth Top Range, Electric Water Heater
- Laundry: Laundry Room
Features
- Ceiling Fan(s), Split Bedroom Floor Plan, Tray Ceiling(s), Eat-in Kitchen, Kitchen/Dining Combo
- Flooring: Carpet, Vinyl
- Basement: Finished-Full,Walk-Out Access
- Number of fireplaces: 1
- Fireplace features: 1, Electric
Interior area
- Total structure area: 3,236
- Total interior livable area: 3,236 sqft
Property
Parking
- Total spaces: 2
- Parking features: Attached, Detached, Garage Faces Side
- Attached garage spaces: 2
Accessibility
- Accessibility features: Other-See Remarks
Features
- Patio & porch: Covered Front Porch, Covered Deck, Deck, Patio
- Exterior features: Aggregate Walks, Basketeball Goal, Concrete Walks, Garden, Stamped Concrete Walks
- Fencing: None
Lot
- Size: 0.76 Acres
- Features: County, Subdivided
Details
- Additional structures: Workshop
- Parcel number: 1050003047
Construction
Type & style
- Home type: SingleFamily
- Architectural style: Ranch
- Property subtype: Single Family Residence
Materials
- Brick
- Foundation: Concrete Perimeter
- Roof: Shingle
Condition
- New Construction
- New construction: No
- Year built: 2019
Utilities & green energy
- Sewer: Septic Tank
- Water: County
Community & neighborhood
Location
- Region: Cecilia
- Subdivision: Ambrook
Other
Other facts
- Price range: $595K - $585K
Price history
| Date | Event | Price |
|---|---|---|
| 10/16/2025 | Sold | $585,000-1.7%$181/sqft |
Source: | ||
| 9/4/2025 | Price change | $594,999-0.8%$184/sqft |
Source: | ||
| 7/23/2025 | Listed for sale | $599,900-3.2%$185/sqft |
Source: | ||
| 7/7/2025 | Listing removed | $619,999$192/sqft |
Source: | ||
| 7/2/2025 | Price change | $619,999-0.8%$192/sqft |
Source: | ||
Public tax history
| Year | Property taxes | Tax assessment |
|---|---|---|
| 2023 | $2,556 | $444,900 +67.1% |
| 2022 | $2,556 | $266,200 |
| 2021 | $2,556 | $266,200 |
Find assessor info on the county website
Neighborhood: 42724
Nearby schools
GreatSchools rating
- 6/10Lakewood Elementary SchoolGrades: PK-5Distance: 0.6 mi
- 5/10West Hardin Middle SchoolGrades: 6-8Distance: 0.5 mi
- 9/10Central Hardin High SchoolGrades: 9-12Distance: 7 mi
Get pre-qualified for a loan
At Zillow Home Loans, we can pre-qualify you in as little as 5 minutes with no impact to your credit score.An equal housing lender. NMLS #10287.
Sell for more on Zillow
Get a Zillow Showcase℠ listing at no additional cost and you could sell for .
$587,000
2% more+$11,740
With Zillow Showcase(estimated)$598,740
