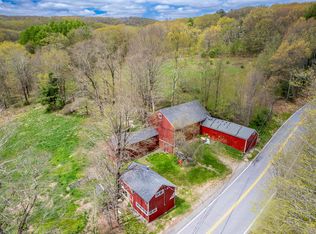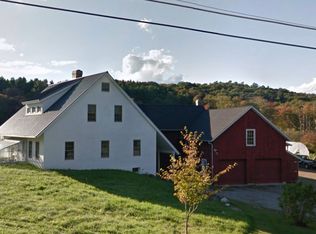Sold for $988,888
$988,888
107 Clark Road, Litchfield, CT 06759
5beds
3,934sqft
Single Family Residence
Built in 1970
7.07 Acres Lot
$1,031,400 Zestimate®
$251/sqft
$6,852 Estimated rent
Home value
$1,031,400
$959,000 - $1.10M
$6,852/mo
Zestimate® history
Loading...
Owner options
Explore your selling options
What's special
The warmth of the natural light invites you sit on the expansive deck and feel the gentle breezes with a wonderful view of your own private oasis. This architecturally designed Contemporary set on over 7 acres has been beautifully and thoughtfully updated-bright and airy with expansive windows and wrap around deck. The river rock and slate walkways add a Zen like quality with the crisp stonewalls and landscaping. The present owner has done an extensive renovation with the finest materials, yet keeping the unique Chalet feeling of this home. The kitchen has a wall of windows, granite counters, Wolf range, Subzero, fireplace and door to the deck for outdoor grilling. The living room with high ceilings has built-in book case, a fireplace and access to the deck. The dining room has two story windows and pocket doors to the kitchen. Off the kitchen is the den - a great spot to relax after dinner. Completing the 1st floor are 2 bedrooms, 1 full and 1 half bathroom. The Primary suite is on the 2nd level with a fireplace and large walk in closet, and beautiful custom bathroom. There are 2 more bedrooms and a full bath. The lower level has a bedroom, kitchen, family room, and a fireplace with a door to the outside. Take a short walk through the winding river stone and slate path to arrive at the heated in ground pool and cabana. Just minutes from the Litchfield Green, and great area restaurants, walking trails, wineries, fishing, nearby golf and more! 2.67 acres are in conservation.
Zillow last checked: 8 hours ago
Listing updated: November 30, 2023 at 12:16pm
Listed by:
Donna Membrino 203-217-4374,
William Pitt Sotheby's Int'l 860-567-0806,
Laurel Galloway 860-201-6238,
William Pitt Sotheby's Int'l
Bought with:
Thomas Callahan, RES.0795187
Elyse Harney Real Estate
Elyse Harney Morris
Elyse Harney Real Estate
Source: Smart MLS,MLS#: 170599538
Facts & features
Interior
Bedrooms & bathrooms
- Bedrooms: 5
- Bathrooms: 5
- Full bathrooms: 4
- 1/2 bathrooms: 1
Primary bedroom
- Features: Cathedral Ceiling(s), Fireplace, Full Bath, Whirlpool Tub, Walk-In Closet(s)
- Level: Upper
- Area: 199.2 Square Feet
- Dimensions: 12 x 16.6
Bedroom
- Features: Hardwood Floor
- Level: Main
- Area: 202.94 Square Feet
- Dimensions: 13.9 x 14.6
Bedroom
- Features: Hardwood Floor
- Level: Main
- Area: 202.94 Square Feet
- Dimensions: 13.9 x 14.6
Bedroom
- Features: Wall/Wall Carpet
- Level: Upper
- Area: 192.91 Square Feet
- Dimensions: 19.1 x 10.1
Bedroom
- Features: Wall/Wall Carpet
- Level: Upper
- Area: 152.25 Square Feet
- Dimensions: 10.5 x 14.5
Bedroom
- Level: Lower
Bathroom
- Features: Whirlpool Tub, Marble Floor, Tile Floor
- Level: Upper
Bathroom
- Level: Lower
Den
- Features: Ceiling Fan(s), Hardwood Floor
- Level: Main
Dining room
- Features: 2 Story Window(s), Hardwood Floor
- Level: Main
- Area: 187 Square Feet
- Dimensions: 11 x 17
Kitchen
- Features: Granite Counters, Fireplace, Slate Floor
- Level: Main
- Area: 428.04 Square Feet
- Dimensions: 17.4 x 24.6
Kitchen
- Features: Breakfast Bar, Granite Counters, Hardwood Floor
- Level: Lower
- Area: 96.9 Square Feet
- Dimensions: 9.5 x 10.2
Living room
- Features: 2 Story Window(s), Built-in Features, Ceiling Fan(s), Fireplace, Sliders, Hardwood Floor
- Level: Main
- Area: 406.19 Square Feet
- Dimensions: 15.1 x 26.9
Heating
- Baseboard, Zoned, Electric, Propane
Cooling
- Ceiling Fan(s), Central Air, Zoned
Appliances
- Included: Gas Range, Microwave, Range Hood, Subzero, Dishwasher, Washer, Dryer, Water Heater
- Laundry: Main Level
Features
- Wired for Data, Entrance Foyer, Smart Thermostat
- Basement: Full,Partially Finished
- Attic: None
- Number of fireplaces: 4
Interior area
- Total structure area: 3,934
- Total interior livable area: 3,934 sqft
- Finished area above ground: 3,034
- Finished area below ground: 900
Property
Parking
- Total spaces: 2
- Parking features: Attached, Paved
- Attached garage spaces: 2
- Has uncovered spaces: Yes
Features
- Patio & porch: Wrap Around
- Exterior features: Stone Wall
- Has private pool: Yes
- Pool features: In Ground, Heated, Vinyl
Lot
- Size: 7.07 Acres
- Features: Secluded, Sloped
Details
- Parcel number: 819227
- Zoning: RR
Construction
Type & style
- Home type: SingleFamily
- Architectural style: Contemporary
- Property subtype: Single Family Residence
Materials
- Stucco
- Foundation: Concrete Perimeter
- Roof: Asphalt
Condition
- New construction: No
- Year built: 1970
Utilities & green energy
- Sewer: Septic Tank
- Water: Well
- Utilities for property: Underground Utilities
Green energy
- Energy efficient items: Thermostat
Community & neighborhood
Security
- Security features: Security System
Community
- Community features: Golf, Health Club, Lake, Library, Park, Private School(s), Stables/Riding
Location
- Region: Litchfield
Price history
| Date | Event | Price |
|---|---|---|
| 11/30/2023 | Sold | $988,888-0.6%$251/sqft |
Source: | ||
| 11/28/2023 | Pending sale | $995,000$253/sqft |
Source: | ||
| 9/23/2023 | Listed for sale | $995,000-41.3%$253/sqft |
Source: | ||
| 8/31/2021 | Listing removed | -- |
Source: | ||
| 2/17/2021 | Price change | $1,695,000-5.6%$431/sqft |
Source: | ||
Public tax history
| Year | Property taxes | Tax assessment |
|---|---|---|
| 2025 | $8,728 +8.1% | $436,400 |
| 2024 | $8,073 -4.3% | $436,400 +38.2% |
| 2023 | $8,433 -0.4% | $315,860 |
Find assessor info on the county website
Neighborhood: 06759
Nearby schools
GreatSchools rating
- 7/10Center SchoolGrades: PK-3Distance: 2.7 mi
- 6/10Litchfield Middle SchoolGrades: 7-8Distance: 3.3 mi
- 10/10Litchfield High SchoolGrades: 9-12Distance: 3.3 mi
Schools provided by the listing agent
- High: Litchfield
Source: Smart MLS. This data may not be complete. We recommend contacting the local school district to confirm school assignments for this home.
Get pre-qualified for a loan
At Zillow Home Loans, we can pre-qualify you in as little as 5 minutes with no impact to your credit score.An equal housing lender. NMLS #10287.
Sell for more on Zillow
Get a Zillow Showcase℠ listing at no additional cost and you could sell for .
$1,031,400
2% more+$20,628
With Zillow Showcase(estimated)$1,052,028

