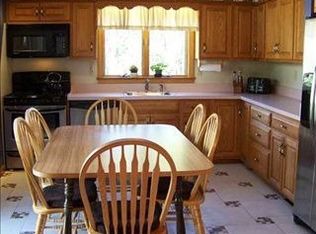Sold for $343,000
$343,000
107 Clarette Rd, Pittsburgh, PA 15237
4beds
1,676sqft
Single Family Residence
Built in 1950
0.48 Acres Lot
$364,000 Zestimate®
$205/sqft
$2,231 Estimated rent
Home value
$364,000
$346,000 - $382,000
$2,231/mo
Zestimate® history
Loading...
Owner options
Explore your selling options
What's special
So many updates in this custom-built colonial! Situated on a half-acre lot that backs to woods (on cul de sac street),has brand new roof, new carpet, new paint, new spacious kitchen w/granite counters, new flooring, lighting, sink & faucet. Gorgeous wood floors (&under carpet) flows through to eat-in kitchen area. Bay window w/storage & french doors open to expansive deck which overlooks the private woods behind home. Open family room, full bath on main level has granite, tiled shower, porcelain flooring. Two guest bedrooms on main flooring, one w/hardwoods and other newer carpeting. Upstairs has 3rd BR and owner's suite w/NEW updated, expanded en suite bath w/barn door entry, new flooring,new glass shower, new double vanity, lighting, & walk-in 8x4 closet! (Opens to hall) Large deck has storage under & large driveway for guests. Newly added garage door opener & new electric fence. Shed and lush large landscaped yard for gatherings! Close to I-79 shopping, restaurants, downtown Pgh.
Zillow last checked: 8 hours ago
Listing updated: June 06, 2023 at 10:28am
Listed by:
Christine Wilson 724-318-6681,
COMPASS PENNSYLVANIA, LLC
Bought with:
Chi Chi Contrucci
COMPASS PENNSYLVANIA, LLC
Source: WPMLS,MLS#: 1598254 Originating MLS: West Penn Multi-List
Originating MLS: West Penn Multi-List
Facts & features
Interior
Bedrooms & bathrooms
- Bedrooms: 4
- Bathrooms: 2
- Full bathrooms: 2
Primary bedroom
- Level: Upper
- Dimensions: 14x12
Bedroom 2
- Level: Main
- Dimensions: 12x9
Bedroom 3
- Level: Main
- Dimensions: 14x13
Bedroom 4
- Level: Upper
- Dimensions: 22x10
Dining room
- Level: Main
- Dimensions: 12x8
Game room
- Level: Basement
- Dimensions: 21x11
Kitchen
- Level: Main
- Dimensions: 12x13
Laundry
- Level: Basement
- Dimensions: 11x10
Living room
- Level: Main
- Dimensions: 20x11
Heating
- Forced Air, Gas
Cooling
- Central Air
Appliances
- Included: Some Electric Appliances, Dishwasher, Microwave, Stove
Features
- Flooring: Hardwood, Vinyl, Carpet
- Windows: Screens
- Basement: Partially Finished,Walk-Out Access
- Number of fireplaces: 1
- Fireplace features: Wood Burning
Interior area
- Total structure area: 1,676
- Total interior livable area: 1,676 sqft
Property
Parking
- Total spaces: 1
- Parking features: Built In, Garage Door Opener
- Has attached garage: Yes
Features
- Levels: Two
- Stories: 2
- Pool features: None
Lot
- Size: 0.48 Acres
- Dimensions: 0.4832
Details
- Parcel number: 0425S00033000000
Construction
Type & style
- Home type: SingleFamily
- Architectural style: Colonial,Two Story
- Property subtype: Single Family Residence
Materials
- Frame
- Roof: Asphalt
Condition
- Resale
- Year built: 1950
Utilities & green energy
- Sewer: Public Sewer
- Water: Public
Community & neighborhood
Location
- Region: Pittsburgh
Price history
| Date | Event | Price |
|---|---|---|
| 6/5/2023 | Sold | $343,000+2.4%$205/sqft |
Source: | ||
| 4/6/2023 | Contingent | $335,000$200/sqft |
Source: | ||
| 4/2/2023 | Listed for sale | $335,000+15.5%$200/sqft |
Source: | ||
| 2/11/2022 | Sold | $290,000-3%$173/sqft |
Source: | ||
| 12/20/2021 | Pending sale | $299,000$178/sqft |
Source: | ||
Public tax history
| Year | Property taxes | Tax assessment |
|---|---|---|
| 2025 | $5,873 +40.3% | $186,900 +35.9% |
| 2024 | $4,185 +543.5% | $137,500 |
| 2023 | $650 +15.1% | $137,500 +15.1% |
Find assessor info on the county website
Neighborhood: 15237
Nearby schools
GreatSchools rating
- 6/10Avonworth El SchoolGrades: 3-6Distance: 0.8 mi
- 7/10Avonworth Middle SchoolGrades: 7-8Distance: 1.2 mi
- 7/10Avonworth High SchoolGrades: 9-12Distance: 1.2 mi
Schools provided by the listing agent
- District: Avonworth
Source: WPMLS. This data may not be complete. We recommend contacting the local school district to confirm school assignments for this home.
Get pre-qualified for a loan
At Zillow Home Loans, we can pre-qualify you in as little as 5 minutes with no impact to your credit score.An equal housing lender. NMLS #10287.
