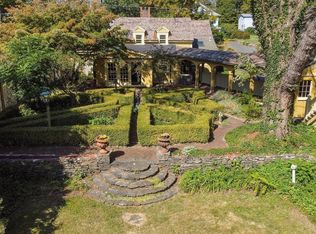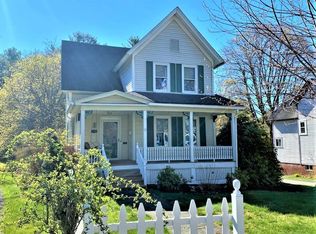Sold for $240,000
$240,000
107 Church St, Ware, MA 01082
4beds
2,382sqft
Single Family Residence
Built in 1894
0.93 Acres Lot
$339,600 Zestimate®
$101/sqft
$2,656 Estimated rent
Home value
$339,600
$309,000 - $374,000
$2,656/mo
Zestimate® history
Loading...
Owner options
Explore your selling options
What's special
This stunning Victorian has beautiful woodwork w/incredible details throughout & is located on the boarder of Grenville Park, just walk through the back yard & you're there! As you enter the foyer, you will find pocket doors to the family rm, w/a large opening that leads to the living rm w/wood burning fireplace, making it cozy & perfect for entertaining. Beyond the living rm is the formal dining rm & updated kitchen, w/brick hearth & powder rm. Just off the kitchen is a spacious sunroom, featuring a pellet stove, skylight & slider that leads to the beautiful back yard. Upstairs you will find 4 bedrooms, plus a bonus rm & tiled shower w/tub (remodeled 2023), along with the entrance for the walk-up attic. The grounds are a gardener's dream & there is plenty of space for storage in the 3 level carriage house. The property is in need of some love, but at this price it will be well worth it!
Zillow last checked: 8 hours ago
Listing updated: March 01, 2023 at 03:43am
Listed by:
Diane Franklin 413-297-2720,
Executive Real Estate, Inc. 413-596-2212
Bought with:
Sandra Buker
Doherty Properties
Source: MLS PIN,MLS#: 73029155
Facts & features
Interior
Bedrooms & bathrooms
- Bedrooms: 4
- Bathrooms: 2
- Full bathrooms: 1
- 1/2 bathrooms: 1
- Main level bathrooms: 1
Primary bedroom
- Features: Closet, Flooring - Hardwood, Lighting - Overhead
- Level: Second
- Area: 240
- Dimensions: 16 x 15
Bedroom 2
- Features: Closet, Flooring - Hardwood, Lighting - Sconce
- Level: Second
- Area: 156
- Dimensions: 13 x 12
Bedroom 3
- Features: Closet, Flooring - Hardwood, Lighting - Sconce
- Level: Second
- Area: 132
- Dimensions: 12 x 11
Bedroom 4
- Features: Flooring - Hardwood
- Level: Second
- Area: 99
- Dimensions: 11 x 9
Bathroom 1
- Features: Bathroom - Half, Flooring - Stone/Ceramic Tile, Lighting - Sconce
- Level: Main,First
- Area: 15
- Dimensions: 5 x 3
Bathroom 2
- Features: Bathroom - Tiled With Tub & Shower, Flooring - Hardwood, Remodeled, Lighting - Sconce, Lighting - Overhead
- Level: Second
- Area: 49
- Dimensions: 7 x 7
Dining room
- Features: Flooring - Hardwood, Chair Rail, Wainscoting, Lighting - Sconce, Lighting - Overhead
- Level: First
- Area: 154
- Dimensions: 14 x 11
Family room
- Features: Flooring - Hardwood, Chair Rail, Wainscoting, Lighting - Overhead, Pocket Door
- Level: First
- Area: 182
- Dimensions: 14 x 13
Kitchen
- Features: Bathroom - Half, Flooring - Stone/Ceramic Tile, Lighting - Pendant, Lighting - Overhead
- Level: First
- Area: 182
- Dimensions: 14 x 13
Living room
- Features: Flooring - Hardwood
- Level: First
- Area: 240
- Dimensions: 16 x 15
Heating
- Hot Water, Oil, Wood, Pellet Stove
Cooling
- None
Appliances
- Included: Water Heater, Oven, Dishwasher, Range, Refrigerator
- Laundry: Electric Dryer Hookup, Washer Hookup, Lighting - Overhead, In Basement
Features
- Open Floorplan, Slider, Lighting - Sconce, Closet, Lighting - Pendant, Sun Room, Bonus Room, Walk-up Attic, Internet Available - Unknown
- Flooring: Wood, Tile, Vinyl, Flooring - Hardwood, Flooring - Stone/Ceramic Tile
- Windows: Skylight(s)
- Basement: Walk-Out Access,Interior Entry,Concrete,Unfinished
- Number of fireplaces: 1
- Fireplace features: Living Room, Wood / Coal / Pellet Stove
Interior area
- Total structure area: 2,382
- Total interior livable area: 2,382 sqft
Property
Parking
- Total spaces: 3
- Parking features: Detached, Heated Garage, Storage, Workshop in Garage, Garage Faces Side, Carriage Shed, Paved Drive, Shared Driveway, Off Street, Paved
- Has garage: Yes
- Uncovered spaces: 3
Features
- Patio & porch: Porch
- Exterior features: Porch, Gazebo, Fruit Trees, Garden
Lot
- Size: 0.93 Acres
- Features: Level
Details
- Additional structures: Gazebo
- Foundation area: 1229
- Parcel number: M:00063 B:00000 L:00090,3420042
- Zoning: DTR
Construction
Type & style
- Home type: SingleFamily
- Architectural style: Victorian
- Property subtype: Single Family Residence
Materials
- Frame
- Foundation: Stone
- Roof: Shingle
Condition
- Year built: 1894
Utilities & green energy
- Sewer: Public Sewer
- Water: Public
- Utilities for property: for Electric Range, for Electric Oven, for Electric Dryer, Washer Hookup
Community & neighborhood
Community
- Community features: Public Transportation, Shopping, Pool, Park, Walk/Jog Trails, Golf, Medical Facility, Bike Path, Conservation Area
Location
- Region: Ware
Other
Other facts
- Road surface type: Paved
Price history
| Date | Event | Price |
|---|---|---|
| 2/28/2023 | Sold | $240,000-5.8%$101/sqft |
Source: MLS PIN #73029155 Report a problem | ||
| 1/13/2023 | Contingent | $254,900$107/sqft |
Source: MLS PIN #73029155 Report a problem | ||
| 12/10/2022 | Listed for sale | $254,900$107/sqft |
Source: MLS PIN #73029155 Report a problem | ||
| 11/25/2022 | Contingent | $254,900$107/sqft |
Source: MLS PIN #73029155 Report a problem | ||
| 11/3/2022 | Price change | $254,900-7.3%$107/sqft |
Source: MLS PIN #73029155 Report a problem | ||
Public tax history
| Year | Property taxes | Tax assessment |
|---|---|---|
| 2025 | $3,739 -20.6% | $248,300 -13.9% |
| 2024 | $4,708 +2.1% | $288,300 +7.9% |
| 2023 | $4,610 +4.7% | $267,100 +17.4% |
Find assessor info on the county website
Neighborhood: 01082
Nearby schools
GreatSchools rating
- 4/10Stanley M Koziol Elementary SchoolGrades: PK-3Distance: 1.9 mi
- 3/10Ware Junior/Senior High SchoolGrades: 7-12Distance: 2 mi
- 5/10Ware Middle SchoolGrades: 4-6Distance: 1.9 mi
Get pre-qualified for a loan
At Zillow Home Loans, we can pre-qualify you in as little as 5 minutes with no impact to your credit score.An equal housing lender. NMLS #10287.
Sell for more on Zillow
Get a Zillow Showcase℠ listing at no additional cost and you could sell for .
$339,600
2% more+$6,792
With Zillow Showcase(estimated)$346,392

