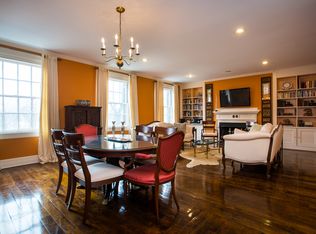A magnificent, hand-carved, 10'2" coffered ceiling & enormous stone fireplace are just some of the many unique architectural details of this exceptional 2bed + den in prominent Beaux Arts building in prime Beacon Hill location. This gem, situated on the Flat of the Hill, boasts expansive views of the Charles River, Hatch Shell & Esplanade from its living & entertainment spaces, as well as the large private terrace. Cobblestone courtyard provides deeded parking adjacent to front entry. Recent renovations include new windows with automated window coverings & wiring for advanced smart home systems.Chef's kitchen with viking range, Sub-Zero fridge, Carrara marble countertops & fire clay apron sink with polished nickel bridge faucet & custom cabinets. Heated marble flooring in full baths, en-suite master bath with freestanding tub & separate fully surrounded marble shower & bench. Master suite includes alcove which can be used as sitting room/office.
This property is off market, which means it's not currently listed for sale or rent on Zillow. This may be different from what's available on other websites or public sources.
