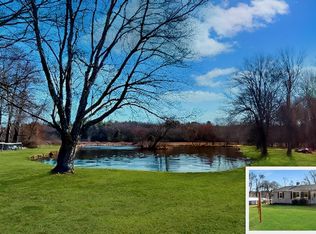Pristine 11.4 Acre ''Apple Creek Farm'' is a once in a lifetime opportunity to own a piece of PA history steeped in National Park Service tradition. Very private setting! Property features a 3 bedroom 2 bath main home and a separate 2 Bedroom 1 bath home currently used for rental income. This horse property features a two stall horse barn and a four stall horse barn with hayloft. Add'l outbuildings include a workshop, garages, chicken coop, 4 fenced dog runs, screened gazebo with electric, and 1/2 acre pond stocked with bass plus dock. Main house includes a spacious great room adding lots of character and charm plus a large screen porch and spacious sun room. a whole house generator, AC and roofs are less than 10 years old. Property is in clean & green with low taxes. One of a kind!
This property is off market, which means it's not currently listed for sale or rent on Zillow. This may be different from what's available on other websites or public sources.
