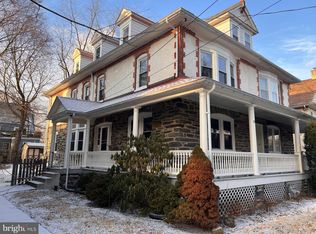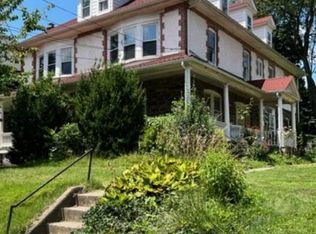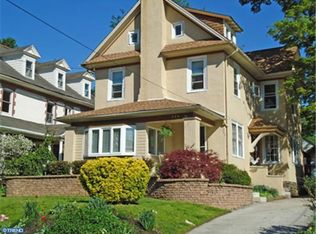6 Bedroom, 2 ~ Bath Stone and Cedar Shingled Arts & Craft Style Home With Spacious & Open Layout& a 2 car detached garage. 1st Floor: A covered front porch with stone pillars leads to a large entrance hall highlighted with mission glass windows, Coat Closet, built in bench seat and a beautifully wood framed mirror. The adjoining living room with decorative fireplace and oversized dining room both include beautifully refinished oak flooring, wood beamed ceilings, deep window sills, high baseboard and spectacular leaded glass windows.From the dining room you enter a spacious den/playroom with pine flooring and access to a tiled powder room/laundry center with front loading washer and dryer.The kitchen runs across the back of the home and offers space rarely found in a Narberth home! Amenities include white cabinetry and tiled backsplash, stainless steel appliances including a gas stove, refrigerator and dishwasher, a tiled floor and large eating area. 2nd Floor:The stairway leads to a spacious landing with linen closet, offering access to 4 large corner bedrooms, all with pine flooring, ceiling fans and leaded glass windows and an updated tiled hall bath.3rd Floor: A very large bedroom with 2 closets and windows on 3 sides, an additional bedroom, tiled hall baths and oversized storage closet. This is the perfect flex space fo a spectacular game room, studio, work out center or even Master Bedroom Suite. Located in the highly desirable Borough of Narberth and Lower Merion School District, just a short distance to train, shops, park and schools; this is a home not to be missed!
This property is off market, which means it's not currently listed for sale or rent on Zillow. This may be different from what's available on other websites or public sources.



