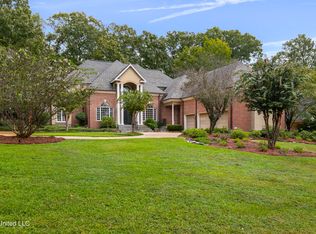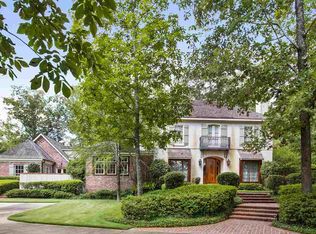Closed
Price Unknown
107 Cherry Laurel Ln, Ridgeland, MS 39157
5beds
7,698sqft
Residential, Single Family Residence
Built in 2003
1.24 Acres Lot
$1,317,700 Zestimate®
$--/sqft
$6,263 Estimated rent
Home value
$1,317,700
$1.19M - $1.46M
$6,263/mo
Zestimate® history
Loading...
Owner options
Explore your selling options
What's special
Exquisite Custom-Built Home by Premier Builder David Ray - 1.2 Acres in Bridgewater
Nestled on one of the highest lot elevations in the coveted Bridgewater community, this stunning custom-built estate offers the ultimate in luxury living. Boasting 1.2 acres of prime land, this meticulously crafted home is perfect for those seeking space, elegance, and comfort.
Key Features:
-Heated Saltwater Pool & Spa with tanning ledge, ideal for relaxation and entertaining.
-Wide Plank Heart Pine Floors throughout, adding warmth and charm to every room.
-Soaring 11-foot ceilings and plantation shutters throughout, creating an open, airy atmosphere.
-Recently updated light fixtures and an upgraded half bath with a new quartz vanity.
The heart of this home lies in the beautifully designed living and dining areas:
-A formal dining room with classic wainscoting.
-A formal living room featuring a newly updated limestone fireplace and mantle.
-A chef's dream kitchen with custom cabinetry, a new island, Viking appliances (6-burner cooktop with griddle, double ovens, refrigerator, and ice machine), and a spacious walk-in pantry.
-A cozy keeping room and breakfast room with vaulted ceilings and antique heart pine beams over 100 years old, framed by an abundance of windows providing natural light.
For leisure and entertainment, this home offers:
-A media room with pool table, half bath, and wet bar.
-A spacious gym with scored floors and vaulted ceilings, offering panoramic views of the backyard oasis with the custom pool.
-An updated laundry room with new tile, including washer and dryer that remain with the home.
The primary suite is an absolute retreat:
-A spacious bedroom with recessed lighting.
-Separate his and her baths with new vanities, knee space for her, a limestone tub, and a double shower.
-His and her walk-in closets with pull-out drawers and ample cabinet space for all your storage needs.
Upstairs, you'll find three generously sized, identical bedrooms:
-Each bedroom comes with built-in desk and makeup stations, oversized walk-in closets, and en suite bathrooms that have been thoughtfully updated with new tile, vanities, quartz countertops, and floors.
Additional highlights include:
-A three-car garage and two additional parking pads, perfect for hosting gatherings and accommodating frequent visitors.
-Copper gutters with an underground drainage system and an irrigation system for easy maintenance.
This home is truly one-of-a-kind, combining elegant finishes with thoughtful design for luxurious living. Don't miss the opportunity to make this your forever home.
Zillow last checked: 8 hours ago
Listing updated: July 01, 2025 at 04:25am
Listed by:
Heather Gibson 601-983-7220,
Exit New Door Realty
Bought with:
Heather Gibson, S59460
Exit New Door Realty
Source: MLS United,MLS#: 4106912
Facts & features
Interior
Bedrooms & bathrooms
- Bedrooms: 5
- Bathrooms: 7
- Full bathrooms: 5
- 1/2 bathrooms: 2
Heating
- Central, Fireplace(s), Natural Gas
Cooling
- Ceiling Fan(s), Central Air, Gas
Appliances
- Included: Built-In Gas Range, Built-In Refrigerator, Disposal, Gas Water Heater
- Laundry: Electric Dryer Hookup, Laundry Room, Lower Level, Sink, Washer Hookup
Features
- Beamed Ceilings, Bookcases, Breakfast Bar, Built-in Features, Ceiling Fan(s), Crown Molding, Double Vanity, Eat-in Kitchen, Entrance Foyer, High Ceilings, His and Hers Closets, Kitchen Island, Natural Woodwork, Pantry, Primary Downstairs, Recessed Lighting, Soaking Tub, Stone Counters, Tray Ceiling(s), Walk-In Closet(s)
- Flooring: Brick, Carpet, Hardwood, Tile
- Doors: Dead Bolt Lock(s), French Doors
- Windows: Insulated Windows, Plantation Shutters, Wood Frames
- Has fireplace: Yes
- Fireplace features: Gas Log, Gas Starter, Great Room, Stone
Interior area
- Total structure area: 7,698
- Total interior livable area: 7,698 sqft
Property
Parking
- Total spaces: 3
- Parking features: Attached, Garage Door Opener, Parking Pad, Storage, Concrete
- Attached garage spaces: 3
- Has uncovered spaces: Yes
Features
- Levels: Two
- Stories: 2
- Patio & porch: Front Porch, Patio, Porch, Rear Porch
- Exterior features: Dog Run, Lighting, Private Entrance, Private Yard, Rain Gutters
- Has private pool: Yes
- Pool features: Equipment, Gas Heat, Gunite, Heated, In Ground, Outdoor Pool, Pool/Spa Combo, Waterfall
- Spa features: Heated
- Fencing: Back Yard,Wrought Iron
Lot
- Size: 1.24 Acres
- Features: Front Yard, Landscaped, Sprinklers In Front, Sprinklers In Rear, Wooded
Details
- Parcel number: 071f23b062/00.00
Construction
Type & style
- Home type: SingleFamily
- Architectural style: Traditional
- Property subtype: Residential, Single Family Residence
Materials
- Brick Veneer, Stucco
- Foundation: Slab
- Roof: Architectural Shingles
Condition
- New construction: No
- Year built: 2003
Utilities & green energy
- Sewer: Public Sewer
- Water: Public
- Utilities for property: Electricity Connected, Natural Gas Connected, Sewer Connected, Water Connected
Community & neighborhood
Security
- Security features: Gated Community, Smoke Detector(s)
Community
- Community features: Clubhouse, Gated, Pool, Sidewalks, Street Lights, Tennis Court(s)
Location
- Region: Ridgeland
- Subdivision: Bridgewater
Price history
| Date | Event | Price |
|---|---|---|
| 6/26/2025 | Sold | -- |
Source: MLS United #4106912 Report a problem | ||
| 6/1/2025 | Pending sale | $1,400,000$182/sqft |
Source: MLS United #4106912 Report a problem | ||
| 5/20/2025 | Price change | $1,400,000-4.8%$182/sqft |
Source: MLS United #4106912 Report a problem | ||
| 3/17/2025 | Listed for sale | $1,470,000+5.4%$191/sqft |
Source: MLS United #4106912 Report a problem | ||
| 8/30/2022 | Sold | -- |
Source: MLS United #4010662 Report a problem | ||
Public tax history
| Year | Property taxes | Tax assessment |
|---|---|---|
| 2025 | $17,449 +54% | $161,921 +50% |
| 2024 | $11,332 +1.6% | $107,947 +4.3% |
| 2023 | $11,155 +0% | $103,519 +0% |
Find assessor info on the county website
Neighborhood: 39157
Nearby schools
GreatSchools rating
- 4/10Highland Elementary SchoolGrades: 3-5Distance: 2.1 mi
- 6/10Olde Towne Middle SchoolGrades: 6-8Distance: 2 mi
- 5/10Ridgeland High SchoolGrades: 9-12Distance: 2.1 mi
Schools provided by the listing agent
- Elementary: Ridgeland
- Middle: Olde Towne
- High: Ridgeland
Source: MLS United. This data may not be complete. We recommend contacting the local school district to confirm school assignments for this home.

