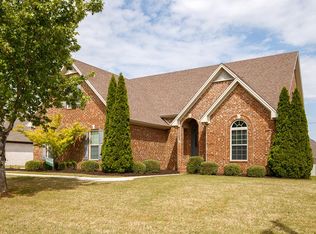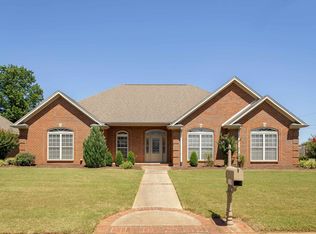Welcome to the neighborhood! Check out this 4BR/2.5BA home w/bonus upstairs in desirable Wynchase subdivision in the heart of Muscle Shoals. This subdivision HOA offers a clubhouse perfect for events, playground area, & 2 pools along w/a kiddie pool. This beautiful home welcomes you w/ its open concept, high ceilings, & extensive crown molding. On the main level, the split plan gives the option of 4BRs or 3BRs & an office/nursery/craft room. The large, primary bedroom has hardwood floors and a beautiful turtle back ceiling. The primary bath features double vanity, separate water closet, two walk-in closets, spa tub, and walk-in shower. The bedrooms on the opposite side of the house share a jack and jill bath. The kitchen w/stainless appliances has tons of cabinets and granite counter space. Also the main level has a laundry room w/sink and there's a half bath for guests. Upstairs is a huge bonus/game room. Great screened porch & privacy fenced yard with storage garage.
This property is off market, which means it's not currently listed for sale or rent on Zillow. This may be different from what's available on other websites or public sources.


