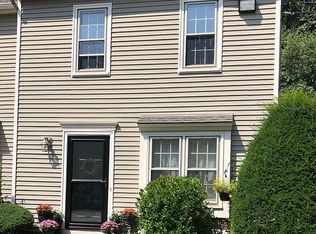Exceptionally well maintained town house in a country setting is just minutes to major routes (20/84/MA Pike) for easy commuting. This 8 unit complex is set off of the main road with beautiful landscaping and assigned parking near each front door. Plenty of guest parking. Absolute move in condition and all appliances stay including the washer and dryer! Most appliances are just two years old. Spacious living room, cabinet packed kitchen, dining area which leads to a large deck and outdoor storage room. The master suite has double closets and the full bath (entry from both bedrooms) is huge and has a big double sink vanity. Second bedroom is good sized and has the doorway to the in-finished walk up attic which is a very large space. Unit F per registry of deeds however marked as Unit 6 (front door and parking spaces).
This property is off market, which means it's not currently listed for sale or rent on Zillow. This may be different from what's available on other websites or public sources.
