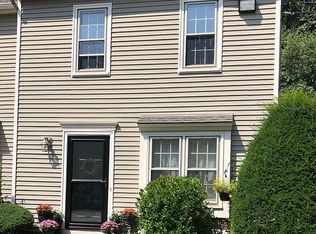Gorgeous updated END UNIT in a quaint 8 unit complex nestled in the woods, yet just minutes to Rte 20! Meticulously maintained with a modern open floor plan, warm rich flooring accented with a neutral paint scheme, large spacious living area, eat-in kitchen with access to a party deck overlooking the woods. The Second floor offers a stunning master suite with a large updated tiled bath, solid surface double sink vanity, guest room and laundry area. Plus it has a new roof, vinyl sided, natural gas heat, central air, tons of storage areas w/a walk-up attic and outside storage shed and an ideal location for commuters! Oh and dogs are allowed.
This property is off market, which means it's not currently listed for sale or rent on Zillow. This may be different from what's available on other websites or public sources.

