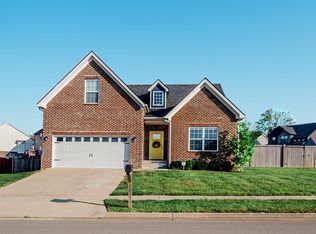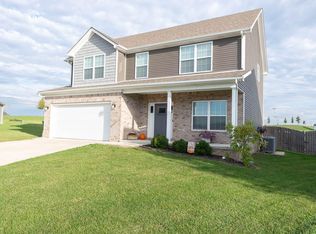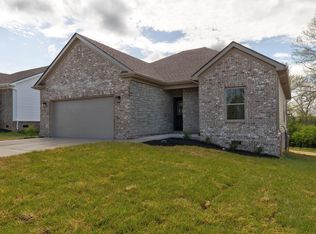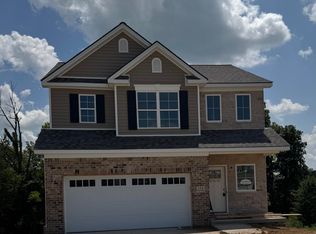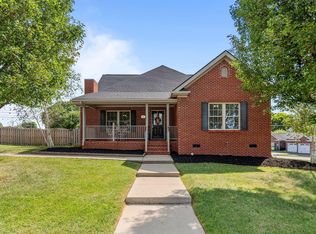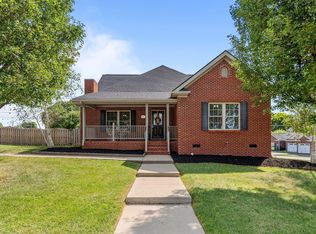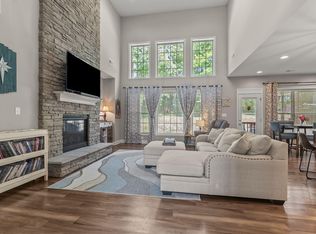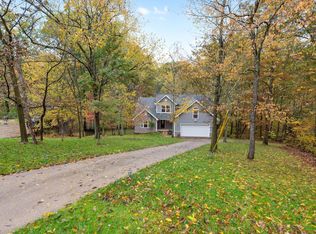Under Contract with a 48-hr kick out clause. Located less than 1 mile from Toyota Manufacturing, I64 and I75 and country boy brewing, this stunning 5-bedroom, 3.5-bath home, built in 2021, features 2,856 sq ft of beautifully designed living space, including finished walkout basement. Sitting within a deadend cul-de-sac with a 2-story foyer entrance and an open-concept main level that offers an upgraded modern kitchen with stainless steel appliances, spacious living and dining areas, and elegant finishes throughout. Upstairs, you'll find four generously sized bedrooms, including a primary suite with a well-appointed bath and walk-in closet, plus a convenient second-floor laundry room. The finished basement includes a private bedroom and full bath—perfect for guests, a home office, home gym or added privacy. Enjoy outdoor living on the deck and patio with a fully fenced in back yard, and everyday convenience with the attached 2-car garage. Move-in ready and full of thoughtful details! Brand new elementary school and new distillery coming in 2026!
Contingent
Price cut: $4.9K (10/25)
$495,000
107 Celica Springs Ct, Georgetown, KY 40324
5beds
2,856sqft
Est.:
Single Family Residence
Built in 2021
0.28 Acres Lot
$483,400 Zestimate®
$173/sqft
$-- HOA
What's special
Elegant finishesUpgraded modern kitchenStainless steel appliancesFinished walkout basementDeck and patioDeadend cul-de-sacSecond-floor laundry room
- 111 days |
- 104 |
- 0 |
Zillow last checked: 8 hours ago
Listing updated: November 11, 2025 at 01:34pm
Listed by:
Ashley Spencer 606-560-0239,
Keller Williams Commonwealth
Source: Imagine MLS,MLS#: 25018495
Facts & features
Interior
Bedrooms & bathrooms
- Bedrooms: 5
- Bathrooms: 4
- Full bathrooms: 3
- 1/2 bathrooms: 1
Primary bedroom
- Level: Second
Bedroom 1
- Level: Second
Bedroom 2
- Level: Second
Bedroom 3
- Level: Second
Bedroom 4
- Level: Lower
Bathroom 1
- Description: Full Bath
- Level: Lower
Bathroom 2
- Description: Full Bath
- Level: Second
Bathroom 3
- Description: Full Bath
- Level: Second
Bathroom 4
- Description: Half Bath
- Level: First
Foyer
- Level: First
Kitchen
- Level: First
Living room
- Level: First
Utility room
- Level: Second
Heating
- Electric
Cooling
- Heat Pump
Appliances
- Included: Disposal, Dishwasher, Microwave, Cooktop, Oven
- Laundry: Electric Dryer Hookup, Washer Hookup
Features
- Entrance Foyer, Walk-In Closet(s)
- Flooring: Carpet, Laminate, Vinyl
- Windows: Blinds, Screens
- Basement: Finished,Full,Walk-Out Access
- Has fireplace: No
Interior area
- Total structure area: 2,856
- Total interior livable area: 2,856 sqft
- Finished area above ground: 2,036
- Finished area below ground: 820
Property
Parking
- Total spaces: 2
- Parking features: Driveway, Garage Door Opener, Off Street, Garage Faces Front
- Garage spaces: 2
- Has uncovered spaces: Yes
Features
- Levels: Two
- Patio & porch: Deck, Patio
- Fencing: Wood
- Has view: Yes
- View description: Neighborhood
Lot
- Size: 0.28 Acres
Details
- Parcel number: 20710013.068
Construction
Type & style
- Home type: SingleFamily
- Property subtype: Single Family Residence
Materials
- Brick Veneer, Vinyl Siding
- Foundation: Concrete Perimeter
- Roof: Shingle
Condition
- Year built: 2021
Utilities & green energy
- Sewer: Public Sewer
- Water: Public
- Utilities for property: Electricity Available, Sewer Available, Water Available
Community & HOA
Community
- Subdivision: Pleasant Valley
HOA
- Has HOA: No
Location
- Region: Georgetown
Financial & listing details
- Price per square foot: $173/sqft
- Tax assessed value: $350,352
- Annual tax amount: $3,040
- Date on market: 8/20/2025
Estimated market value
$483,400
$459,000 - $508,000
$2,823/mo
Price history
Price history
| Date | Event | Price |
|---|---|---|
| 11/11/2025 | Contingent | $495,000$173/sqft |
Source: | ||
| 10/25/2025 | Price change | $495,000-1%$173/sqft |
Source: | ||
| 8/20/2025 | Listed for sale | $499,900+28.2%$175/sqft |
Source: | ||
| 8/31/2023 | Sold | $390,000-2.3%$137/sqft |
Source: | ||
| 7/31/2023 | Pending sale | $399,000$140/sqft |
Source: | ||
Public tax history
Public tax history
| Year | Property taxes | Tax assessment |
|---|---|---|
| 2022 | $3,040 +1286.4% | $350,352 +1301.4% |
| 2021 | $219 | $25,000 |
Find assessor info on the county website
BuyAbility℠ payment
Est. payment
$2,373/mo
Principal & interest
$1919
Property taxes
$281
Home insurance
$173
Climate risks
Neighborhood: 40324
Nearby schools
GreatSchools rating
- 8/10Eastern Elementary SchoolGrades: K-5Distance: 2.2 mi
- 6/10Royal Spring Middle SchoolGrades: 6-8Distance: 2.8 mi
- 6/10Scott County High SchoolGrades: 9-12Distance: 3.7 mi
Schools provided by the listing agent
- Elementary: Eastern
- Middle: Scott Co
- High: Scott Co
Source: Imagine MLS. This data may not be complete. We recommend contacting the local school district to confirm school assignments for this home.
- Loading
