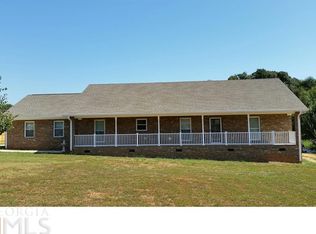Stop! Look no further. This home is everything you need with lots of upgrades! Former cabinet makers home crafted cabinets in built-ins throughout this home. Gourmet kitchen, china cabinet in breakfast room, tv cabinet with bookshelves in living room, built in cabinets in bedrooms and bathrooms plus custom shutters for windows, and columns in dining room. Family room has vaulted ceiling with fireplace. Walk out from master bath or family room to screen porch and then built in hot tub and swimming pool. Fenced yard for Fido and large storage building. Plus 2 car garage. Located in family neighborhood and less than 5 minutes from Lake Hartwell.
This property is off market, which means it's not currently listed for sale or rent on Zillow. This may be different from what's available on other websites or public sources.

