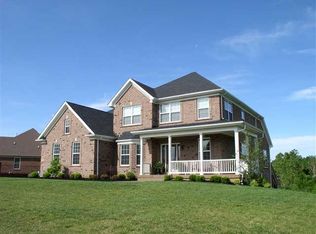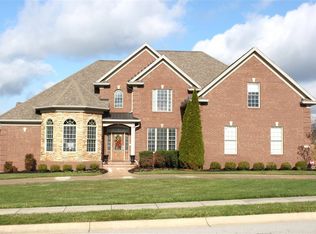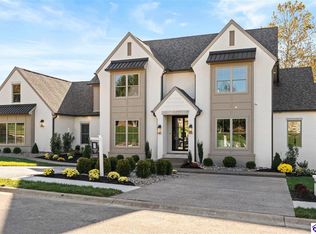Sold for $1,257,700
$1,257,700
107 Cedar Branch Rd, Elizabethtown, KY 42701
5beds
5,815sqft
Single Family Residence
Built in 2024
0.97 Acres Lot
$1,287,200 Zestimate®
$216/sqft
$4,897 Estimated rent
Home value
$1,287,200
$1.09M - $1.52M
$4,897/mo
Zestimate® history
Loading...
Owner options
Explore your selling options
What's special
Discover unparalleled luxury in this stunning new construction home crafted by Brantingham Builders, situated in the esteemed subdivision of The Cedars in Elizabethtown. This prestigious location offers both privacy and convenience, with easy access to Highway 65 and neighboring areas, making it ideal for those seeking a high-end lifestyle. Upon entering, the grandeur of the home unfolds with a breathtaking two-story foyer leading into expansive living and family rooms bathed in natural light from large windows. The kitchen is a chef's dream, featuring top-of-the-line amenities such as a large commercial fridge, a massive gas range with stone surround, a farmhouse sink, custom Walters Cabinets, and elegant quartz countertops. Engineered white oak hardwood floors grace the main level, adding a touch of warmth and sophistication. The primary suite is a sanctuary unto itself, boasting vaulted ceilings, a spacious walk-in closet, and an ensuite bathroom adorned with custom cabinetry, a double sink vanity, and a luxurious custom tile shower. The split-level floor plan ensures privacy, with two additional bedrooms and a separate bathroom on the main level. Entertainment and relaxation await in the expansive basement, flooded with natural light, offering a large entertainment area, a substantial bar with a wine cellar, a convenient gym, and a full bedroom and bathroom—an ideal retreat for guests. Outside, the one-acre lot is adorned with a serene stream, providing a peaceful backdrop. Additional features include a three-car garage with an outdoor covered patio. Indoors offers a kitchenette, full bathroom and studio apartment with large walk-in closet. This exceptional home embodies luxury, comfort, and functionality in every detail, making it a rare find in Elizabethtown's real estate market. Schedule your private tour today and experience the epitome of modern living at The Cedars.
Zillow last checked: 8 hours ago
Listing updated: November 11, 2025 at 09:53pm
Listed by:
The Brantingham Group Team,
KELLER WILLIAMS HEARTLAND
Bought with:
KELLER WILLIAMS HEARTLAND
Source: HKMLS,MLS#: HK24002591
Facts & features
Interior
Bedrooms & bathrooms
- Bedrooms: 5
- Bathrooms: 5
- Full bathrooms: 4
- Partial bathrooms: 1
- Main level bathrooms: 3
- Main level bedrooms: 3
Primary bedroom
- Level: Main
Bedroom 2
- Level: Main
Bedroom 3
- Level: Main
Bedroom 4
- Level: Basement
Bedroom 5
- Level: Upper
Primary bathroom
- Level: Main
Bathroom
- Features: Double Vanity, Granite Counters, Separate Shower, Tub, Tub/Shower Combo, Walk-In Closet(s)
Kitchen
- Features: Granite Counters, Pantry
Basement
- Area: 2150
Heating
- Furnace, Heat Pump, Gas
Cooling
- Central Electric
Appliances
- Included: Dishwasher, Microwave, Gas Range, Refrigerator, Gas Water Heater
- Laundry: Laundry Room
Features
- Cathedral Ceiling(s), Ceiling Fan(s), Chandelier, Closet Light(s), Foam Insulation, Split Bedroom Floor Plan, Tray Ceiling(s), Vaulted Ceiling(s), Walk-In Closet(s), Walls (Dry Wall), Kitchen/Dining Combo
- Flooring: Hardwood, Tile
- Windows: Vinyl Frame
- Basement: Daylight,Finished-Full
- Number of fireplaces: 3
- Fireplace features: 3, Electric, Gas Log-Natural, Masonry, Stone, Ventless
Interior area
- Total structure area: 5,815
- Total interior livable area: 5,815 sqft
Property
Parking
- Total spaces: 5
- Parking features: Attached, Detached, Front Entry, Garage Faces Side
- Attached garage spaces: 5
Accessibility
- Accessibility features: Seat in Shower
Features
- Patio & porch: Covered Patio
- Exterior features: Aggregate Walks, Lighting, Landscaping, Mature Trees, Sprinkler System
- Fencing: None
- Waterfront features: Stream
- Body of water: None
Lot
- Size: 0.97 Acres
- Features: Subdivided
Details
- Additional structures: Pool House, Storage
- Parcel number: 2180008052
Construction
Type & style
- Home type: SingleFamily
- Architectural style: Ranch
- Property subtype: Single Family Residence
Materials
- Brick, Cement Siding, Stone
- Foundation: Concrete Perimeter
- Roof: Metal,Shingle
Condition
- New construction: Yes
- Year built: 2024
Utilities & green energy
- Sewer: City
- Water: City
- Utilities for property: Electricity Available, Garbage-Public
Community & neighborhood
Security
- Security features: Smoke Detector(s)
Location
- Region: Elizabethtown
- Subdivision: The Cedars
Other
Other facts
- Price range: $1.3M - $1.3M
Price history
| Date | Event | Price |
|---|---|---|
| 11/12/2024 | Sold | $1,257,700+2%$216/sqft |
Source: | ||
| 7/18/2024 | Price change | $1,232,700+0.1%$212/sqft |
Source: | ||
| 7/16/2024 | Listed for sale | $1,232,000+3420%$212/sqft |
Source: | ||
| 5/24/2013 | Sold | $35,000-87.5%$6/sqft |
Source: | ||
| 5/3/2012 | Sold | $280,000$48/sqft |
Source: Public Record Report a problem | ||
Public tax history
| Year | Property taxes | Tax assessment |
|---|---|---|
| 2023 | $438 | $41,800 |
| 2022 | $438 | $41,800 |
| 2021 | $438 | $41,800 |
Find assessor info on the county website
Neighborhood: 42701
Nearby schools
GreatSchools rating
- 6/10Heartland Elementary SchoolGrades: PK-5Distance: 0.3 mi
- 5/10Bluegrass Middle SchoolGrades: 6-8Distance: 2.8 mi
- 8/10John Hardin High SchoolGrades: 9-12Distance: 2.9 mi

Get pre-qualified for a loan
At Zillow Home Loans, we can pre-qualify you in as little as 5 minutes with no impact to your credit score.An equal housing lender. NMLS #10287.


