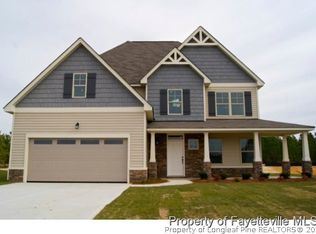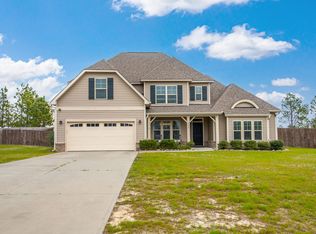Sold for $441,000
$441,000
107 Caulfield Rd, Aberdeen, NC 28315
4beds
4,200sqft
Single Family Residence
Built in 2014
0.34 Acres Lot
$445,300 Zestimate®
$105/sqft
$3,058 Estimated rent
Home value
$445,300
$405,000 - $490,000
$3,058/mo
Zestimate® history
Loading...
Owner options
Explore your selling options
What's special
Spacious 4-bedroom, 2.5-bath home in Sandy Springs offers over 3,000 sq. ft. of living space. The kitchen is the heart of the home, featuring cascading Level 2 wood cabinets, granite countertops, stainless steel appliances, and a large crescent-shaped island with a breakfast bar illuminated by pendant lights. The owner's suite boasts a deep tray ceiling with a ceiling fan, double sinks, a garden tub with a tile backsplash, a separate shower, and a spacious walk-in closet. The home also includes a two-story foyer, a gas fireplace in the great room, a Carolina room with backyard views, a study/guest room, and a dining area with a coffered ceiling. Smooth 9’ ceilings on the main level, hardwood floors in the foyer and powder room, and a mudroom bench from the garage add to the home’s appeal. Exterior features include a covered front porch, stone veneer, vinyl siding, and whole-house gutters. Attached 2-car garage and paved driveway complete this well-maintained home.
Zillow last checked: 8 hours ago
Listing updated: April 28, 2025 at 01:38pm
Listed by:
STEFANIE PORTER,
EXP REALTY LLC
Bought with:
JENNIFER CARLSON, 281745
LOVE PINES REALTY
Source: LPRMLS,MLS#: 739176 Originating MLS: Longleaf Pine Realtors
Originating MLS: Longleaf Pine Realtors
Facts & features
Interior
Bedrooms & bathrooms
- Bedrooms: 4
- Bathrooms: 3
- Full bathrooms: 2
- 1/2 bathrooms: 1
Heating
- Heat Pump
Cooling
- Central Air, Electric
Appliances
- Included: Dishwasher, Disposal, Microwave, Range
- Laundry: Washer Hookup, Dryer Hookup, Upper Level
Features
- Breakfast Area, Tray Ceiling(s), Ceiling Fan(s), Cathedral Ceiling(s), Coffered Ceiling(s), Den, Eat-in Kitchen, Granite Counters, Garden Tub/Roman Tub, Kitchen Island, Open Concept, Separate Shower, Vaulted Ceiling(s), Walk-In Closet(s)
- Flooring: Hardwood, Vinyl, Carpet
- Number of fireplaces: 1
- Fireplace features: Factory Built, Gas
Interior area
- Total interior livable area: 4,200 sqft
Property
Parking
- Total spaces: 2
- Parking features: Attached, Garage
- Attached garage spaces: 2
Features
- Levels: Two
- Stories: 2
- Patio & porch: Covered, Porch
- Exterior features: Fence
- Fencing: Back Yard,Privacy,Yard Fenced
Lot
- Size: 0.34 Acres
- Dimensions: 100 x 15 x 100 x 150
- Features: 1/4 to 1/2 Acre Lot, Interior Lot
Details
- Parcel number: 847900679758
- Special conditions: None
Construction
Type & style
- Home type: SingleFamily
- Architectural style: Two Story
- Property subtype: Single Family Residence
Materials
- Stone Veneer, Vinyl Siding
- Foundation: Slab
Condition
- Good Condition
- New construction: No
- Year built: 2014
Utilities & green energy
- Sewer: Public Sewer
- Water: Public
Community & neighborhood
Security
- Security features: Smoke Detector(s)
Community
- Community features: Gutter(s)
Location
- Region: Aberdeen
- Subdivision: Sandy Springs
HOA & financial
HOA
- Has HOA: Yes
- HOA fee: $300 annually
- Association name: Sandy Springs Ii Hoa
Other
Other facts
- Listing terms: New Loan
- Ownership: More than a year
- Road surface type: Paved
Price history
| Date | Event | Price |
|---|---|---|
| 4/28/2025 | Sold | $441,000-4.1%$105/sqft |
Source: | ||
| 3/28/2025 | Pending sale | $460,000$110/sqft |
Source: | ||
| 2/22/2025 | Listed for sale | $460,000+17.9%$110/sqft |
Source: | ||
| 7/16/2021 | Sold | $390,000+2.6%$93/sqft |
Source: Public Record Report a problem | ||
| 6/16/2021 | Pending sale | $380,000$90/sqft |
Source: | ||
Public tax history
| Year | Property taxes | Tax assessment |
|---|---|---|
| 2024 | $3,215 -2.5% | $418,950 |
| 2023 | $3,299 +12.7% | $418,950 |
| 2022 | $2,926 -2.4% | $418,950 +45.3% |
Find assessor info on the county website
Neighborhood: 28315
Nearby schools
GreatSchools rating
- 1/10Aberdeen Elementary SchoolGrades: PK-5Distance: 3.1 mi
- 6/10Southern Middle SchoolGrades: 6-8Distance: 2.7 mi
- 5/10Pinecrest High SchoolGrades: 9-12Distance: 4.9 mi
Schools provided by the listing agent
- Elementary: Aberdeen Elementary
- Middle: Southern Middle School
- High: Pinecrest High School
Source: LPRMLS. This data may not be complete. We recommend contacting the local school district to confirm school assignments for this home.

Get pre-qualified for a loan
At Zillow Home Loans, we can pre-qualify you in as little as 5 minutes with no impact to your credit score.An equal housing lender. NMLS #10287.

