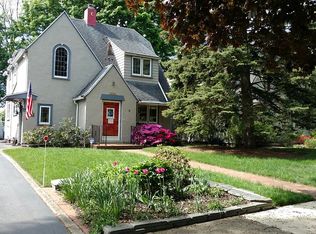Closed
$428,000
107 Castlebar Rd, Rochester, NY 14610
4beds
1,799sqft
Single Family Residence
Built in 1934
5,963.36 Square Feet Lot
$470,600 Zestimate®
$238/sqft
$2,342 Estimated rent
Home value
$470,600
$447,000 - $494,000
$2,342/mo
Zestimate® history
Loading...
Owner options
Explore your selling options
What's special
Rare Opportunity to live in the highly sought out Cobbs Hill neighborhood. Beautifully maintained & updated colonial with a tasteful floor plan. Be impressed by original architecture including newly finished hardwood floors and leaded glass throughout most of the home. Work from home in the perfect office space off the living room. Enjoy the renovated kitchen including quartz countertops, stainless steel appliances and cabinetry with soft closures (2018). Off the kitchen is a second space overlooking the backyard complete with cathedral ceilings and gas fireplace. Second floor - you will find 3 generously sized bedrooms and an updated full bathroom (2018). Bonus - finished 3rd floor is great flex space currently counted as bedroom in tax records. ENTERTAINING OUTDOOR SPACE - level, landscaped, private backyard with a partially wooded fence, detached garage, stamped patio and two tiered deck off the back of the home; complete with pergola, ready for you to enjoy this spring! Convenient location within walking distance to parks, restaurants, Wegmans and more! OPEN HOUSE Saturday, 3/25, 11:00-12:30 pm. Delayed negotiations , Monday, 3/27 at 5 pm.
Zillow last checked: 8 hours ago
Listing updated: May 12, 2023 at 01:37pm
Listed by:
Anthony I. Scorsone 585-797-5815,
RE/MAX Plus,
Kelly A Roche 585-689-3081,
RE/MAX Plus
Bought with:
Stephen Cass, 10401231335
RE/MAX Realty Group
Source: NYSAMLSs,MLS#: R1460119 Originating MLS: Rochester
Originating MLS: Rochester
Facts & features
Interior
Bedrooms & bathrooms
- Bedrooms: 4
- Bathrooms: 2
- Full bathrooms: 1
- 1/2 bathrooms: 1
- Main level bathrooms: 1
Heating
- Gas, Forced Air
Cooling
- Central Air
Appliances
- Included: Appliances Negotiable, Gas Water Heater
Features
- Attic, Breakfast Bar, Ceiling Fan(s), Cathedral Ceiling(s), Den, Entrance Foyer, Eat-in Kitchen, Separate/Formal Living Room, Home Office, Pantry, Quartz Counters, Sliding Glass Door(s), Skylights, Natural Woodwork, Programmable Thermostat
- Flooring: Ceramic Tile, Hardwood, Varies, Vinyl
- Doors: Sliding Doors
- Windows: Skylight(s)
- Basement: Full
- Number of fireplaces: 1
Interior area
- Total structure area: 1,799
- Total interior livable area: 1,799 sqft
Property
Parking
- Total spaces: 1
- Parking features: Detached, Electricity, Garage, Storage
- Garage spaces: 1
Features
- Stories: 3
- Patio & porch: Deck, Patio
- Exterior features: Blacktop Driveway, Deck, Fence, Patio
- Fencing: Partial
Lot
- Size: 5,963 sqft
- Dimensions: 50 x 119
- Features: Irregular Lot, Residential Lot
Details
- Parcel number: 26140012272000010700000000
- Special conditions: Standard
Construction
Type & style
- Home type: SingleFamily
- Architectural style: Colonial,Two Story
- Property subtype: Single Family Residence
Materials
- Vinyl Siding
- Foundation: Block
- Roof: Asphalt
Condition
- Resale
- Year built: 1934
Utilities & green energy
- Electric: Circuit Breakers
- Sewer: Connected
- Water: Connected, Public
- Utilities for property: Cable Available, Sewer Connected, Water Connected
Community & neighborhood
Location
- Region: Rochester
- Subdivision: Brighton Terrace W Resub
Other
Other facts
- Listing terms: Cash,Conventional,FHA,VA Loan
Price history
| Date | Event | Price |
|---|---|---|
| 5/12/2023 | Sold | $428,000+42.7%$238/sqft |
Source: | ||
| 3/28/2023 | Pending sale | $299,900$167/sqft |
Source: | ||
| 3/21/2023 | Listed for sale | $299,900+7.1%$167/sqft |
Source: | ||
| 12/17/2021 | Sold | $280,000+0%$156/sqft |
Source: | ||
| 11/2/2021 | Pending sale | $279,900$156/sqft |
Source: | ||
Public tax history
| Year | Property taxes | Tax assessment |
|---|---|---|
| 2024 | -- | $428,000 +79.2% |
| 2023 | -- | $238,800 |
| 2022 | -- | $238,800 |
Find assessor info on the county website
Neighborhood: Cobbs Hill
Nearby schools
GreatSchools rating
- 4/10School 15 Children S School Of RochesterGrades: PK-6Distance: 0.4 mi
- 3/10East Lower SchoolGrades: 6-8Distance: 1.4 mi
- 2/10East High SchoolGrades: 9-12Distance: 1.4 mi
Schools provided by the listing agent
- District: Rochester
Source: NYSAMLSs. This data may not be complete. We recommend contacting the local school district to confirm school assignments for this home.
