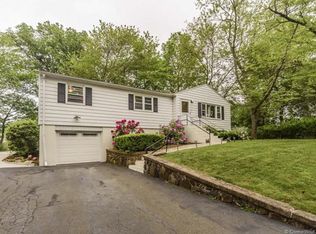Sold for $365,000
$365,000
107 Carroll Road, Hamden, CT 06517
3beds
1,832sqft
Single Family Residence
Built in 1959
10,018.8 Square Feet Lot
$373,400 Zestimate®
$199/sqft
$3,216 Estimated rent
Home value
$373,400
$332,000 - $418,000
$3,216/mo
Zestimate® history
Loading...
Owner options
Explore your selling options
What's special
Welcome to 107 Carroll Rd, a solid 3-bedroom, 2-bath ranch nestled on a corner lot in one of Hamden's most desirable neighborhoods. This home features hardwood floors throughout, a finished lower level, and a spacious 2-car garage, offering space, value, and equity potential for the next lucky homeowner. The layout includes three comfortable bedrooms, with the primary bedroom featuring its own ensuite full bath. The sunny main living area flows into a functional dining space ready for your personal touch. Downstairs, the finished basement provides extra space perfect for a family room, gym, or home office. The gas furnace was replaced in September 2024, and the roof is approximately 7 years old. 107 Carroll Rd presents a great opportunity to build equity and customize the home to your style. It's an ideal fit for first-time buyers, downsizers, or investors looking to tap into potential in a sought-after location. Enjoy a quiet yard, a welcoming neighborhood, and easy access to local parks, shops, schools, and commuter routes. Bring your vision and unlock the possibilities at 107 Carroll Rd!
Zillow last checked: 8 hours ago
Listing updated: August 28, 2025 at 06:09am
Listed by:
Brandon P. Demars 203-927-2187,
Align Realty 203-913-4120
Bought with:
Jerard Gibson, RES.0799911
Coldwell Banker Realty
Rosemarie Zito
Coldwell Banker Realty
Source: Smart MLS,MLS#: 24104396
Facts & features
Interior
Bedrooms & bathrooms
- Bedrooms: 3
- Bathrooms: 2
- Full bathrooms: 2
Primary bedroom
- Features: Full Bath, Hardwood Floor
- Level: Main
Bedroom
- Level: Main
Bedroom
- Level: Main
Dining room
- Level: Main
Living room
- Features: Bay/Bow Window, Hardwood Floor
- Level: Main
Heating
- Forced Air, Gas In Street
Cooling
- Central Air
Appliances
- Included: Gas Range, Refrigerator, Dishwasher, Disposal, Electric Water Heater, Water Heater
- Laundry: Lower Level
Features
- Basement: Full,Finished,Garage Access,Interior Entry
- Attic: Access Via Hatch
- Has fireplace: No
Interior area
- Total structure area: 1,832
- Total interior livable area: 1,832 sqft
- Finished area above ground: 1,300
- Finished area below ground: 532
Property
Parking
- Total spaces: 4
- Parking features: Attached, Driveway, Private, Asphalt
- Attached garage spaces: 2
- Has uncovered spaces: Yes
Lot
- Size: 10,018 sqft
- Features: Corner Lot
Details
- Parcel number: 1136027
- Zoning: R4
Construction
Type & style
- Home type: SingleFamily
- Architectural style: Ranch
- Property subtype: Single Family Residence
Materials
- Vinyl Siding
- Foundation: Concrete Perimeter
- Roof: Asphalt
Condition
- New construction: No
- Year built: 1959
Utilities & green energy
- Sewer: Public Sewer
- Water: Public
Community & neighborhood
Community
- Community features: Library, Medical Facilities, Park
Location
- Region: Hamden
Price history
| Date | Event | Price |
|---|---|---|
| 8/27/2025 | Sold | $365,000-2.7%$199/sqft |
Source: | ||
| 7/29/2025 | Pending sale | $375,000$205/sqft |
Source: | ||
| 6/27/2025 | Price change | $375,000-3.8%$205/sqft |
Source: | ||
| 6/16/2025 | Listed for sale | $389,900+39.3%$213/sqft |
Source: | ||
| 6/13/2022 | Sold | $280,000+12%$153/sqft |
Source: | ||
Public tax history
| Year | Property taxes | Tax assessment |
|---|---|---|
| 2025 | $10,797 +39.2% | $208,110 +49.2% |
| 2024 | $7,758 +1.1% | $139,510 +2.5% |
| 2023 | $7,676 +1.6% | $136,150 |
Find assessor info on the county website
Neighborhood: 06517
Nearby schools
GreatSchools rating
- 5/10Ridge Hill SchoolGrades: PK-6Distance: 0.4 mi
- 4/10Hamden Middle SchoolGrades: 7-8Distance: 2 mi
- 4/10Hamden High SchoolGrades: 9-12Distance: 1.6 mi
Schools provided by the listing agent
- High: Hamden
Source: Smart MLS. This data may not be complete. We recommend contacting the local school district to confirm school assignments for this home.
Get pre-qualified for a loan
At Zillow Home Loans, we can pre-qualify you in as little as 5 minutes with no impact to your credit score.An equal housing lender. NMLS #10287.
Sell with ease on Zillow
Get a Zillow Showcase℠ listing at no additional cost and you could sell for —faster.
$373,400
2% more+$7,468
With Zillow Showcase(estimated)$380,868
