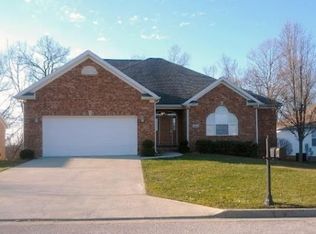Sold for $310,500 on 08/24/23
$310,500
107 Carriage Ln, Georgetown, KY 40324
3beds
1,753sqft
Single Family Residence
Built in 2000
0.39 Acres Lot
$353,200 Zestimate®
$177/sqft
$2,179 Estimated rent
Home value
$353,200
$336,000 - $371,000
$2,179/mo
Zestimate® history
Loading...
Owner options
Explore your selling options
What's special
This one would be hard to pass up. This all-brick one-story features an open, split-bedroom floor plan, with a wall of windows that face the backyard and wood lot behind it. The large great room has laminate wood flooring and a gas fireplace. The kitchen has stainless steel appliances, lots of cabinets, and a pantry. The backyard has a good size deck, wooden fence, and a fire pit. The property goes beyond the fence, and down to Elkhorn Creek. Located in a cul-de-sac, and close to town and the highway.
Zillow last checked: 8 hours ago
Listing updated: August 28, 2025 at 11:58am
Listed by:
Jennifer Vickers 859-893-4008,
Keller Williams Legacy Group,
S LeeAnne Martin 859-779-1410,
Keller Williams Legacy Group
Bought with:
James Jeffries, 295910
Source: Imagine MLS,MLS#: 23013254
Facts & features
Interior
Bedrooms & bathrooms
- Bedrooms: 3
- Bathrooms: 2
- Full bathrooms: 2
Primary bedroom
- Level: First
Bedroom 1
- Level: First
Bedroom 2
- Level: First
Bathroom 1
- Description: Full Bath
- Level: First
Bathroom 2
- Description: Full Bath
- Level: First
Great room
- Level: First
Great room
- Level: First
Kitchen
- Level: First
Utility room
- Level: First
Heating
- Electric, Heat Pump
Cooling
- Electric, Heat Pump
Appliances
- Included: Dishwasher, Microwave, Refrigerator, Range
- Laundry: Electric Dryer Hookup, Main Level, Washer Hookup
Features
- Entrance Foyer, Master Downstairs, Walk-In Closet(s), Ceiling Fan(s)
- Flooring: Carpet, Laminate, Tile
- Doors: Storm Door(s)
- Windows: Blinds
- Basement: Crawl Space
- Has fireplace: Yes
- Fireplace features: Gas Log, Great Room
Interior area
- Total structure area: 1,753
- Total interior livable area: 1,753 sqft
- Finished area above ground: 1,753
- Finished area below ground: 0
Property
Parking
- Total spaces: 2
- Parking features: Attached Garage, Driveway, Garage Door Opener, Garage Faces Front
- Garage spaces: 2
- Has uncovered spaces: Yes
Features
- Levels: One
- Patio & porch: Deck
- Fencing: Wood
- Has view: Yes
- View description: Trees/Woods
Lot
- Size: 0.39 Acres
Details
- Parcel number: 16540058.000
Construction
Type & style
- Home type: SingleFamily
- Architectural style: Ranch
- Property subtype: Single Family Residence
Materials
- Brick Veneer
- Foundation: Block
- Roof: Composition,Dimensional Style
Condition
- New construction: No
- Year built: 2000
Utilities & green energy
- Sewer: Public Sewer
- Water: Public
- Utilities for property: Electricity Connected, Natural Gas Connected
Community & neighborhood
Location
- Region: Georgetown
- Subdivision: The Stables
Price history
| Date | Event | Price |
|---|---|---|
| 8/24/2023 | Sold | $310,500+5.3%$177/sqft |
Source: | ||
| 7/15/2023 | Contingent | $295,000$168/sqft |
Source: | ||
| 7/14/2023 | Listed for sale | $295,000+23.4%$168/sqft |
Source: | ||
| 11/6/2020 | Sold | $239,000-1.2%$136/sqft |
Source: | ||
| 10/1/2020 | Pending sale | $242,000$138/sqft |
Source: Milestone Realty Consultants G #20020072 | ||
Public tax history
| Year | Property taxes | Tax assessment |
|---|---|---|
| 2022 | $2,074 -1.1% | $239,000 |
| 2021 | $2,096 +1046.2% | $239,000 +30.7% |
| 2017 | $183 +53.9% | $182,869 |
Find assessor info on the county website
Neighborhood: 40324
Nearby schools
GreatSchools rating
- 4/10Anne Mason Elementary SchoolGrades: K-5Distance: 1.4 mi
- 8/10Scott County Middle SchoolGrades: 6-8Distance: 1.4 mi
- 6/10Scott County High SchoolGrades: 9-12Distance: 1.5 mi
Schools provided by the listing agent
- Elementary: Anne Mason
- Middle: Royal Spring
- High: Scott Co
Source: Imagine MLS. This data may not be complete. We recommend contacting the local school district to confirm school assignments for this home.

Get pre-qualified for a loan
At Zillow Home Loans, we can pre-qualify you in as little as 5 minutes with no impact to your credit score.An equal housing lender. NMLS #10287.
