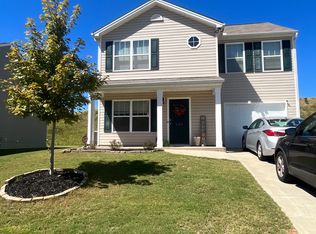The newest community in the Pendleton/Clemson area, The Preserve at Pendleton, is the perfect place to call home. All the conveniences of life at your finger tips with the joy of small town life. Have an evening out on the Town of Pendleton's town square with restaurants and boutique shops to explore. Want a little more excitement, downtown Anderson and Greenville are a short drive away. Education abounds with local schools all within 2 miles of the community. Tri-County Technical College and Clemson University are so close you can hear the Tiger's Roar. Recreation is plentiful with Lakes Hartwell, Keowee, and Jocassee all a short commute away and the Blue Ridge Mountains within sight. Hiking trails and waterfalls dot the countryside and provide some of the best views found anywhere. There is always something to do in the northwest corner of South Carolina.
This property is off market, which means it's not currently listed for sale or rent on Zillow. This may be different from what's available on other websites or public sources.

