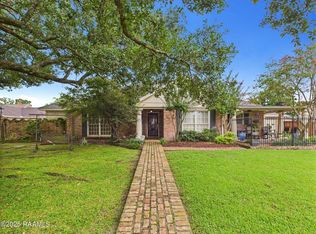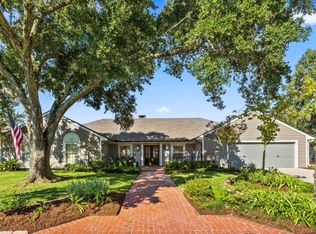Sold
Price Unknown
107 Canterbury Rd, Lafayette, LA 70503
4beds
3,700sqft
Single Family Residence
Built in ----
-- sqft lot
$799,900 Zestimate®
$--/sqft
$3,970 Estimated rent
Home value
$799,900
$744,000 - $872,000
$3,970/mo
Zestimate® history
Loading...
Owner options
Explore your selling options
What's special
undefined The home's interior is adorned with Australian cypress flooring, a gas/wood-burning fireplace in the living room, and a wet bar for entertaining. New kitchen appliances add to the home's allure, including a custom built-in hidden dishwasher and refrigerator, as well as a new gas range and microwave. The pool area features updated equipment, including a new salt cell system, pool heater, pump, and an irrigation system enhancing the poolside landscaping. Additional features include roll-out bay windows in the breakfast nook, beamed coffered ceilings in the bonus room, an air-conditioned garage, a tankless hot water heater, soffit lighting around the home, and a majestic magnolia tree in the front yard, adding to the curb appeal of this exceptional property! High & dry, no flood insurance required. Call for more information or to schedule your private tour today!
Zillow last checked: 8 hours ago
Listing updated: June 17, 2024 at 02:49pm
Listed by:
Will Taylor,
The Gleason Group,
Tyler Habetz,
The Gleason Group
Source: RAA,MLS#: 24001905
Facts & features
Interior
Bedrooms & bathrooms
- Bedrooms: 4
- Bathrooms: 5
- Full bathrooms: 4
- 1/2 bathrooms: 1
Heating
- Central
Cooling
- Multi Units, Central Air
Appliances
- Included: Dishwasher, Disposal, Microwave, Refrigerator, Gas Stove Con
- Laundry: Electric Dryer Hookup, Washer Hookup
Features
- Beamed Ceilings, Built-in Features, Computer Nook, Crown Molding, Double Vanity, Multi-Head Shower, Other, Separate Shower, Special Bath, Varied Ceiling Heights, Vaulted Ceiling(s), Walk-in Pantry, Wet Bar
- Windows: Bay Window(s), Double Pane Windows, Tinted Windows
- Number of fireplaces: 1
- Fireplace features: 1 Fireplace, Gas, Wood Burning
Interior area
- Total interior livable area: 3,700 sqft
Property
Parking
- Total spaces: 2
- Parking features: Garage
- Garage spaces: 2
Features
- Stories: 1
- Exterior features: Lighting
- Has private pool: Yes
- Pool features: In Ground
- Fencing: Full,Privacy,Wood
Lot
- Dimensions: 125 x 137 x 105 x 133.28
- Features: 0 to 0.5 Acres
Details
- Parcel number: 6056079
- Special conditions: Arms Length
- Other equipment: Other
Construction
Type & style
- Home type: SingleFamily
- Architectural style: Traditional
- Property subtype: Single Family Residence
Materials
- Brick Veneer, Frame
- Foundation: Slab
- Roof: Composition
Utilities & green energy
- Electric: Elec: City
- Gas: Gas: Atmos
- Sewer: Public Sewer
Community & neighborhood
Location
- Region: Lafayette
- Subdivision: Greenbriar Estates
Price history
| Date | Event | Price |
|---|---|---|
| 6/17/2024 | Sold | -- |
Source: | ||
| 5/28/2024 | Pending sale | $795,000$215/sqft |
Source: | ||
| 2/28/2024 | Listed for sale | $795,000$215/sqft |
Source: | ||
| 2/28/2024 | Listing removed | -- |
Source: Owner Report a problem | ||
| 2/20/2024 | Listed for sale | $795,000$215/sqft |
Source: Owner Report a problem | ||
Public tax history
| Year | Property taxes | Tax assessment |
|---|---|---|
| 2024 | $5,139 +4.2% | $48,846 +3.6% |
| 2023 | $4,933 0% | $47,159 |
| 2022 | $4,935 -0.3% | $47,159 |
Find assessor info on the county website
Neighborhood: 70503
Nearby schools
GreatSchools rating
- 7/10Woodvale Elementary SchoolGrades: PK-5Distance: 0.7 mi
- 8/10L.J. Alleman Middle SchoolGrades: 6-8Distance: 0.5 mi
- 9/10Lafayette High SchoolGrades: 9-12Distance: 1.8 mi
Schools provided by the listing agent
- Elementary: Woodvale
- Middle: L J Alleman
- High: Lafayette
Source: RAA. This data may not be complete. We recommend contacting the local school district to confirm school assignments for this home.
Sell with ease on Zillow
Get a Zillow Showcase℠ listing at no additional cost and you could sell for —faster.
$799,900
2% more+$15,998
With Zillow Showcase(estimated)$815,898

