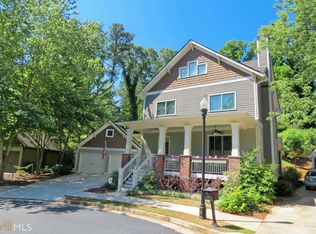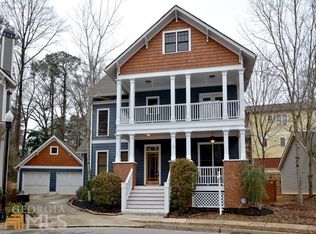Closed
$1,125,000
107 Candler Pointe Way, Decatur, GA 30030
4beds
2,950sqft
Single Family Residence
Built in 2005
8,712 Square Feet Lot
$1,151,600 Zestimate®
$381/sqft
$4,724 Estimated rent
Home value
$1,151,600
$1.09M - $1.21M
$4,724/mo
Zestimate® history
Loading...
Owner options
Explore your selling options
What's special
This stunning and immaculate home is part of a newer craftsman style enclave situated on a quiet cut-de-sac with a walking trail that connects to Dearborn Park. The gorgeous new kitchen offers views of the professionally landscaped back yard with colorful perennials that come alive in the spring/summer and a flat grassy area for play. French doors in the breakfast nook allow for easy access to the deck and outdoor entertaining. Enjoy leisurely evenings by the fire while listening to the tranquil sounds of the waterfall. The primary suite features a private balcony, walk in closet with custom cabinets and a sizable bathroom with double vanities and a jacuzzi tub. This property boasts numerous recent upgrades including new interior and exterior paint, new roof, hardwood floors on the second level, renovated third floor bathroom, tankless water heater and newer HVAC systems. Additional third floor suite offers a bonus room, bedroom, and bathroom that provides ample space and versatility for a home office, play area, teenage hangout, au pair living or visiting family and friends. Walk to Decatur Square, Oakhurst Village, schools, shops and restaurants. This home truly offers a blend of luxury, comfort, and outdoor serenity all within the highly desirable City of Decatur.
Zillow last checked: 8 hours ago
Listing updated: April 22, 2024 at 05:07pm
Listed by:
Laura Beeson 404-542-7463,
Keller Williams Realty
Bought with:
Monique D Williams, 274983
Compass
Source: GAMLS,MLS#: 10263910
Facts & features
Interior
Bedrooms & bathrooms
- Bedrooms: 4
- Bathrooms: 4
- Full bathrooms: 3
- 1/2 bathrooms: 1
Dining room
- Features: Seats 12+
Kitchen
- Features: Breakfast Area, Breakfast Bar, Breakfast Room, Kitchen Island, Solid Surface Counters, Walk-in Pantry
Heating
- Natural Gas, Central, Forced Air, Zoned
Cooling
- Ceiling Fan(s), Central Air, Zoned
Appliances
- Included: Tankless Water Heater, Gas Water Heater, Dryer, Washer, Dishwasher, Disposal, Microwave, Refrigerator
- Laundry: Laundry Closet, In Hall, Upper Level
Features
- Bookcases, High Ceilings, Walk-In Closet(s)
- Flooring: Hardwood, Carpet
- Windows: Double Pane Windows
- Basement: None
- Number of fireplaces: 2
- Fireplace features: Living Room, Outside, Gas Log
- Common walls with other units/homes: No Common Walls
Interior area
- Total structure area: 2,950
- Total interior livable area: 2,950 sqft
- Finished area above ground: 2,950
- Finished area below ground: 0
Property
Parking
- Parking features: Garage Door Opener, Garage, Kitchen Level
- Has garage: Yes
Features
- Levels: Three Or More
- Stories: 3
- Patio & porch: Deck
- Exterior features: Balcony, Garden
- Waterfront features: No Dock Or Boathouse
- Body of water: None
Lot
- Size: 8,712 sqft
- Features: Cul-De-Sac, Private
Details
- Additional structures: Garage(s)
- Parcel number: 15 202 13 066
Construction
Type & style
- Home type: SingleFamily
- Architectural style: Craftsman
- Property subtype: Single Family Residence
Materials
- Concrete, Other
- Foundation: Block
- Roof: Composition
Condition
- Resale
- New construction: No
- Year built: 2005
Utilities & green energy
- Sewer: Public Sewer
- Water: Public
- Utilities for property: Underground Utilities, Cable Available, Electricity Available, High Speed Internet, Natural Gas Available, Phone Available, Sewer Available, Water Available
Community & neighborhood
Security
- Security features: Carbon Monoxide Detector(s), Smoke Detector(s)
Community
- Community features: Near Public Transport, Walk To Schools, Near Shopping
Location
- Region: Decatur
- Subdivision: Candler Pointe
HOA & financial
HOA
- Has HOA: Yes
- Services included: Insurance, Maintenance Grounds
Other
Other facts
- Listing agreement: Exclusive Right To Sell
- Listing terms: Cash,Conventional,FHA,VA Loan
Price history
| Date | Event | Price |
|---|---|---|
| 4/19/2024 | Sold | $1,125,000$381/sqft |
Source: | ||
| 4/2/2024 | Pending sale | $1,125,000$381/sqft |
Source: | ||
| 3/11/2024 | Listed for sale | $1,125,000+55.2%$381/sqft |
Source: | ||
| 7/30/2015 | Sold | $725,000$246/sqft |
Source: | ||
| 7/3/2015 | Pending sale | $725,000$246/sqft |
Source: DORSEY ALSTON REALTORS #5560426 Report a problem | ||
Public tax history
| Year | Property taxes | Tax assessment |
|---|---|---|
| 2025 | $29,028 +16.5% | $470,800 +13.8% |
| 2024 | $24,909 +353722.7% | $413,680 +22.3% |
| 2023 | $7 -2.2% | $338,280 +9.2% |
Find assessor info on the county website
Neighborhood: College Heights
Nearby schools
GreatSchools rating
- NAWinnona Park Elementary SchoolGrades: PK-2Distance: 0.8 mi
- 8/10Beacon Hill Middle SchoolGrades: 6-8Distance: 1.1 mi
- 9/10Decatur High SchoolGrades: 9-12Distance: 1.3 mi
Schools provided by the listing agent
- Elementary: Winnona Park
- Middle: Beacon Hill
- High: Decatur
Source: GAMLS. This data may not be complete. We recommend contacting the local school district to confirm school assignments for this home.
Get a cash offer in 3 minutes
Find out how much your home could sell for in as little as 3 minutes with a no-obligation cash offer.
Estimated market value$1,151,600
Get a cash offer in 3 minutes
Find out how much your home could sell for in as little as 3 minutes with a no-obligation cash offer.
Estimated market value
$1,151,600

