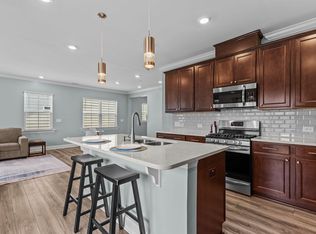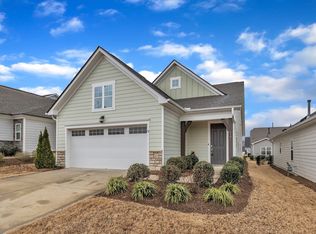Sold for $420,000
$420,000
107 Canary Ct, Raleigh, NC 27610
2beds
1,573sqft
Single Family Residence, Residential
Built in 2019
4,791.6 Square Feet Lot
$411,500 Zestimate®
$267/sqft
$2,105 Estimated rent
Home value
$411,500
$391,000 - $432,000
$2,105/mo
Zestimate® history
Loading...
Owner options
Explore your selling options
What's special
RESORT STYLE LIVING in Auburn Village (55+) in this UPGRADED, 2 BDR/2 BA plus Study, Ranch Home with 1573sf & 505sf unfinished Attic! You'll love the one story living this home offers, yet you have storage galore with the unfinished 2nd floor! Special attractions include: Delightfully open Floorplan with LVP flooring thoughout (UPGRADE!); Kitchen w/Island, quartz & gas range; Large Dining Area; Family Room w/Fireplace; Study with French Doors has gorgeous Built-ins added by Seller (UPGRADE!); Spa-like Owner's Retreat has Closet installed by Closets by Design (UPGRADE!); & Oversized Laundry Room. Enjoy relaxing in your spectacular 3 Season Room with sunshades (UPGRADE!). Back yard is fenced (UPGRADE!) for your furry friends! Resort style living offers an amazing Clubhouse with fitness center, pool, bocce court, pickle ball courts, walking trails & a Lifestyle Director to coordinate all the many activities available to you in Auburn Village. Life is wonderfully easy when the HOA maintains your landscaping! 5 minute drive to White Oak Shopping Center and a quick trip to downtown Raleigh.
Zillow last checked: 8 hours ago
Listing updated: October 28, 2025 at 12:56am
Listed by:
Tina Barletta 919-868-9222,
HomeTowne Realty Clayton East
Bought with:
Judy Goetz, 319303
Choice Residential Real Estate
Source: Doorify MLS,MLS#: 10086984
Facts & features
Interior
Bedrooms & bathrooms
- Bedrooms: 2
- Bathrooms: 2
- Full bathrooms: 2
Heating
- Central, Floor Furnace, Forced Air, Natural Gas
Cooling
- Ceiling Fan(s), Central Air, Electric, Gas
Appliances
- Included: Dishwasher, Electric Oven, Gas Range, Gas Water Heater, Microwave, Plumbed For Ice Maker, Range Hood, Refrigerator, Stainless Steel Appliance(s)
- Laundry: Laundry Room, Main Level
Features
- Bathtub/Shower Combination, Ceiling Fan(s), Double Vanity, Eat-in Kitchen, Entrance Foyer, Kitchen Island, Kitchen/Dining Room Combination, Living/Dining Room Combination, Pantry, Quartz Counters, Smooth Ceilings, Walk-In Closet(s), Walk-In Shower, Water Closet
- Flooring: Vinyl, Tile
- Windows: Blinds
- Number of fireplaces: 1
- Fireplace features: Family Room, Gas, Gas Log
- Common walls with other units/homes: No Common Walls
Interior area
- Total structure area: 1,573
- Total interior livable area: 1,573 sqft
- Finished area above ground: 1,573
- Finished area below ground: 0
Property
Parking
- Total spaces: 4
- Parking features: Attached, Concrete, Driveway, Garage, Garage Door Opener, Garage Faces Front, Kitchen Level, Side By Side
- Attached garage spaces: 2
- Uncovered spaces: 2
Accessibility
- Accessibility features: Accessible Bedroom, Accessible Central Living Area, Accessible Full Bath, Accessible Hallway(s), Aging In Place, Level Flooring
Features
- Levels: One and One Half
- Stories: 2
- Patio & porch: Covered, Front Porch, Porch
- Exterior features: Private Entrance, Rain Gutters
- Pool features: Association, Community, In Ground, Outdoor Pool
- Fencing: Back Yard, Other
- Has view: Yes
Lot
- Size: 4,791 sqft
- Features: Back Yard, Close to Clubhouse, Front Yard, Landscaped, Open Lot
Details
- Additional structures: None
- Parcel number: 0464607
- Special conditions: Standard
Construction
Type & style
- Home type: SingleFamily
- Architectural style: Ranch, Transitional
- Property subtype: Single Family Residence, Residential
Materials
- Fiber Cement
- Foundation: Slab
- Roof: Shingle
Condition
- New construction: No
- Year built: 2019
Utilities & green energy
- Sewer: Public Sewer
- Water: Public
- Utilities for property: Cable Available, Electricity Connected, Natural Gas Connected, Phone Available, Sewer Connected, Water Connected
Green energy
- Energy efficient items: Thermostat
Community & neighborhood
Community
- Community features: Clubhouse, Fitness Center, Pool, Sidewalks, Street Lights
Senior living
- Senior community: Yes
Location
- Region: Raleigh
- Subdivision: Auburn Village
HOA & financial
HOA
- Has HOA: Yes
- HOA fee: $240 monthly
- Amenities included: Clubhouse, Fitness Center, Landscaping, Maintenance Grounds, Management, Meeting Room, Parking, Pool, Recreation Facilities, Recreation Room, Trail(s)
- Services included: Maintenance Grounds, Storm Water Maintenance
Other
Other facts
- Road surface type: Asphalt
Price history
| Date | Event | Price |
|---|---|---|
| 7/17/2025 | Sold | $420,000-1.2%$267/sqft |
Source: | ||
| 6/15/2025 | Pending sale | $425,000$270/sqft |
Source: | ||
| 5/6/2025 | Price change | $425,000-1.2%$270/sqft |
Source: | ||
| 4/4/2025 | Listed for sale | $430,000+36.1%$273/sqft |
Source: | ||
| 11/25/2019 | Sold | $316,000$201/sqft |
Source: Public Record Report a problem | ||
Public tax history
| Year | Property taxes | Tax assessment |
|---|---|---|
| 2025 | $4,378 +0.3% | $420,199 |
| 2024 | $4,363 +9.6% | $420,199 +36.2% |
| 2023 | $3,980 +9.5% | $308,422 |
Find assessor info on the county website
Neighborhood: 27610
Nearby schools
GreatSchools rating
- 6/10East Garner ElementaryGrades: PK-5Distance: 2.4 mi
- 4/10East Garner MiddleGrades: 6-8Distance: 2.3 mi
- 8/10South Garner HighGrades: 9-12Distance: 3.7 mi
Schools provided by the listing agent
- Elementary: Wake - East Garner
- Middle: Wake - East Garner
- High: Wake - South Garner
Source: Doorify MLS. This data may not be complete. We recommend contacting the local school district to confirm school assignments for this home.
Get a cash offer in 3 minutes
Find out how much your home could sell for in as little as 3 minutes with a no-obligation cash offer.
Estimated market value$411,500
Get a cash offer in 3 minutes
Find out how much your home could sell for in as little as 3 minutes with a no-obligation cash offer.
Estimated market value
$411,500

