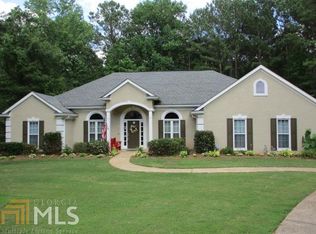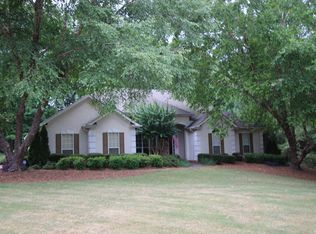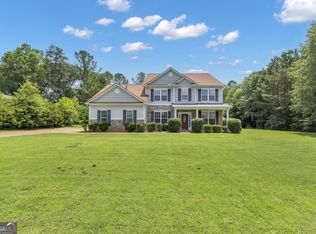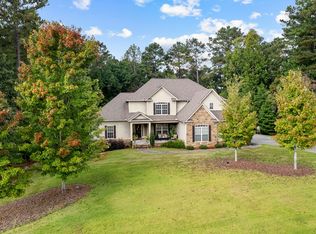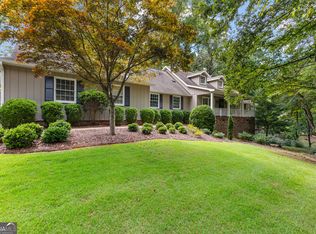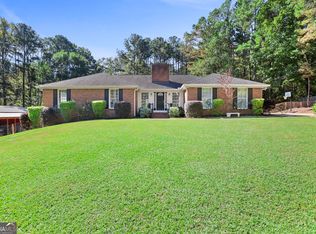You don't want to miss this spacious 4-5 bedroom, 3.5 bath home in the highly sought-after Cameron Pointe Subdivision-just 2 minutes from beautiful West Point Lake. This custom-designed property offers nearly 4,000 sq ft of living space along with an oversized 4-car garage. Featuring an open floor plan with soaring 10-foot ceilings, hardwood floors, and two classic brick fireplaces with gas logs, the home balances elegance with everyday comfort. Two primary suites on the main level make it ideal for multi-generational living or hosting guests. The large kitchen, complete with a center island and abundant cabinetry, is perfect for gatherings. French doors at the front provide a charming spot to enjoy morning coffee, while the spacious laundry/mud room and half bath add convenience. At the back of the home, a den/sunroom opens onto a 23' x 26' (598 square feet) screened-in porch and patio-creating an inviting retreat for relaxation or entertaining. Upstairs you'll find two additional bedrooms, a full bath, and an optional fifth bedroom, all with generous storage. Cameron Pointe residents enjoy resort-style amenities including a pool, clubhouse, and tennis courts. With its expansive interiors, thoughtful design, and desirable neighborhood features, this home is perfectly suited for both everyday living and memorable entertaining.
Active
$594,999
107 Cameron Pointe Dr, Lagrange, GA 30240
4beds
3,977sqft
Est.:
Single Family Residence
Built in 2005
0.75 Acres Lot
$575,900 Zestimate®
$150/sqft
$46/mo HOA
What's special
Hardwood floorsOpen floor planFrench doors
- 86 days |
- 124 |
- 2 |
Zillow last checked: 8 hours ago
Listing updated: October 14, 2025 at 01:28pm
Listed by:
Team Nicole 706-333-9841,
RE/MAX Results
Source: GAMLS,MLS#: 10606583
Tour with a local agent
Facts & features
Interior
Bedrooms & bathrooms
- Bedrooms: 4
- Bathrooms: 4
- Full bathrooms: 3
- 1/2 bathrooms: 1
- Main level bathrooms: 2
- Main level bedrooms: 2
Rooms
- Room types: Bonus Room, Den, Family Room, Laundry, Office
Dining room
- Features: Dining Rm/Living Rm Combo, Seats 12+
Kitchen
- Features: Breakfast Area, Kitchen Island
Heating
- Central
Cooling
- Central Air
Appliances
- Included: Cooktop, Dishwasher, Electric Water Heater, Microwave, Oven
- Laundry: In Hall
Features
- Double Vanity, High Ceilings, In-Law Floorplan, Master On Main Level, Rear Stairs, Roommate Plan, Separate Shower, Soaking Tub, Split Bedroom Plan, Tile Bath, Walk-In Closet(s)
- Flooring: Carpet, Hardwood, Tile
- Basement: None
- Number of fireplaces: 2
- Fireplace features: Family Room, Living Room
Interior area
- Total structure area: 3,977
- Total interior livable area: 3,977 sqft
- Finished area above ground: 3,977
- Finished area below ground: 0
Property
Parking
- Total spaces: 4
- Parking features: Attached, Garage, Garage Door Opener, Kitchen Level, Parking Pad, Side/Rear Entrance
- Has attached garage: Yes
- Has uncovered spaces: Yes
Features
- Levels: Two
- Stories: 2
- Patio & porch: Patio, Porch, Screened
Lot
- Size: 0.75 Acres
- Features: Level
- Residential vegetation: Partially Wooded
Details
- Parcel number: 0680 000033
Construction
Type & style
- Home type: SingleFamily
- Architectural style: Traditional
- Property subtype: Single Family Residence
Materials
- Brick, Vinyl Siding
- Roof: Composition
Condition
- Resale
- New construction: No
- Year built: 2005
Utilities & green energy
- Sewer: Septic Tank
- Water: Public
- Utilities for property: Cable Available, Electricity Available, High Speed Internet, Phone Available, Water Available
Community & HOA
Community
- Features: Clubhouse, Pool, Tennis Court(s)
- Subdivision: Cameron Pointe
HOA
- Has HOA: Yes
- Services included: Swimming, Tennis
- HOA fee: $550 annually
Location
- Region: Lagrange
Financial & listing details
- Price per square foot: $150/sqft
- Tax assessed value: $401,900
- Annual tax amount: $4,384
- Date on market: 9/16/2025
- Cumulative days on market: 86 days
- Listing agreement: Exclusive Right To Sell
- Electric utility on property: Yes
Estimated market value
$575,900
$547,000 - $605,000
$3,247/mo
Price history
Price history
| Date | Event | Price |
|---|---|---|
| 9/16/2025 | Listed for sale | $594,999-0.8%$150/sqft |
Source: | ||
| 9/9/2025 | Listing removed | -- |
Source: Owner Report a problem | ||
| 5/2/2025 | Listed for sale | $599,550+1598.1%$151/sqft |
Source: Owner Report a problem | ||
| 5/24/2005 | Sold | $35,307$9/sqft |
Source: Public Record Report a problem | ||
Public tax history
Public tax history
| Year | Property taxes | Tax assessment |
|---|---|---|
| 2024 | $4,171 -0.5% | $160,760 -0.5% |
| 2023 | $4,194 +14.5% | $161,600 +16.3% |
| 2022 | $3,663 +14.3% | $138,960 +21.9% |
Find assessor info on the county website
BuyAbility℠ payment
Est. payment
$3,542/mo
Principal & interest
$2881
Property taxes
$407
Other costs
$254
Climate risks
Neighborhood: 30240
Nearby schools
GreatSchools rating
- 8/10Hillcrest Elementary SchoolGrades: PK-5Distance: 3.4 mi
- 6/10Gardner-Newman Middle SchoolGrades: 6-8Distance: 6.3 mi
- 7/10Lagrange High SchoolGrades: 9-12Distance: 4.7 mi
Schools provided by the listing agent
- Elementary: Hillcrest
- Middle: Gardner Newman
- High: Lagrange
Source: GAMLS. This data may not be complete. We recommend contacting the local school district to confirm school assignments for this home.
- Loading
- Loading
