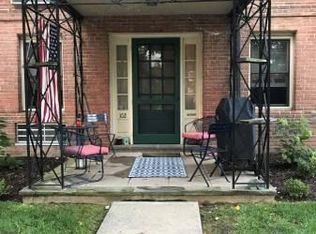Top Floor 2 level ** 3 BED 2.5 Baths ** with gorgeous eat-in kit. w/ breakfast bar, spacious open-concept living/dining room, private balcony, 1 car gar & top floor laundry room! LARGE M BDRM with WIC & en-suite bath plus 2 spacious bedrooms each w/ large closets. All bathrooms have been updated!! Close to METRO, Walter Reed/NAVY Medical, NIST, Astra Zeneca, Stroll to Whole Foods, Starbucks too..
This property is off market, which means it's not currently listed for sale or rent on Zillow. This may be different from what's available on other websites or public sources.

