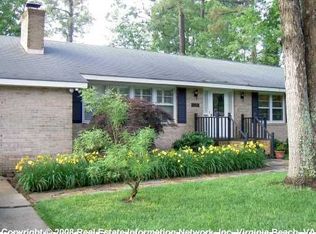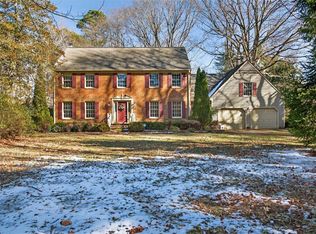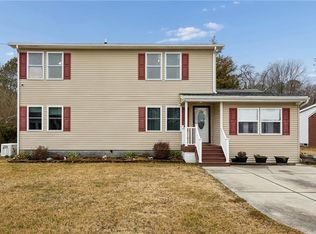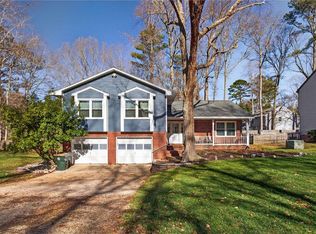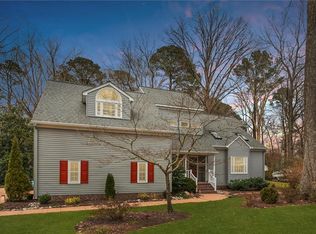The kitchen you always wanted! Clear Cherry cabinets, granite countertops, tile backsplash & stainless steel appliances. Features 2 kitchen sinks & a 9' long island that seats 5-6 comfortably. This cedar sided home comes with 4 bedrooms, 3.5 bathrooms. 2 master suites with private baths. Master bedrooms big enough for couch, lounge chair and coffee table. Primary master has a wood burning fireplace. Low maintenance Jacuzzi Brand hot tub with bonus additional shower in the spa room. Roof replaced last year, heat pumps newer & exterior stained/painted within the last year. Anderson casement windows, sizable deck and a wood fired pizza oven round out the exterior. 2 storage sheds and a 95% fenced yard (just needs a gate added at the top of the driveway and posts already set) Don't miss out - all this and located in desirable Edgehill subdivision (no mandatory HOA). Clubhouse has lots of activities and the Edgehill Eels are a swim team to be proud of! Home Warranty provided by Seller.
For sale
$574,900
107 Brokenbridge Rd, Yorktown, VA 23692
4beds
3,000sqft
Est.:
Single Family Residence
Built in 1985
0.5 Acres Lot
$-- Zestimate®
$192/sqft
$-- HOA
What's special
Cedar sided homeWood burning fireplaceFenced yardStorage shedsGranite countertopsAnderson casement windowsJacuzzi brand hot tub
- 303 days |
- 2,079 |
- 68 |
Zillow last checked: 8 hours ago
Listing updated: February 17, 2026 at 09:19am
Listed by:
Diana Rondinelli,
KW Allegiance 757-530-9500,
Victor Rondinelli,
KW Allegiance
Source: REIN Inc.,MLS#: 10579785
Tour with a local agent
Facts & features
Interior
Bedrooms & bathrooms
- Bedrooms: 4
- Bathrooms: 4
- Full bathrooms: 3
- 1/2 bathrooms: 1
Rooms
- Room types: Attic, Breakfast Area, PBR with Bath, Sun Room, Utility Closet
Primary bedroom
- Level: Second
Bedroom
- Level: Second
Full bathroom
- Level: Second
Dining room
- Level: First
Family room
- Level: First
Kitchen
- Level: First
Living room
- Level: First
Utility room
- Level: First
Heating
- Heat Pump
Cooling
- Central Air
Appliances
- Included: 220 V Elec, Dishwasher, Disposal, Electric Range, Refrigerator, Electric Water Heater
- Laundry: Dryer Hookup, Washer Hookup
Features
- Walk-In Closet(s), Ceiling Fan(s), Entrance Foyer
- Flooring: Carpet, Ceramic Tile
- Basement: Crawl Space
- Number of fireplaces: 2
- Fireplace features: Wood Burning, Primary Bedroom
Interior area
- Total interior livable area: 3,000 sqft
Property
Parking
- Total spaces: 2
- Parking features: Garage Att 2 Car, 2 Space, Garage Door Opener
- Attached garage spaces: 2
Accessibility
- Accessibility features: Low Pile Carpet, Main Floor Laundry
Features
- Stories: 2
- Patio & porch: Deck, Porch
- Pool features: None
- Has spa: Yes
- Spa features: Hot Tub
- Fencing: Partial,Fenced
- Has view: Yes
- View description: Trees/Woods
- Waterfront features: Not Waterfront
Lot
- Size: 0.5 Acres
Details
- Parcel number: Q08a23954927
- Zoning: R20
Construction
Type & style
- Home type: SingleFamily
- Architectural style: Colonial
- Property subtype: Single Family Residence
Materials
- Wood Siding
- Roof: Asphalt Shingle
Condition
- New construction: No
- Year built: 1985
Utilities & green energy
- Sewer: City/County
- Water: City/County
- Utilities for property: Cable Hookup
Community & HOA
Community
- Subdivision: Edgehill (york)
HOA
- Has HOA: No
Location
- Region: Yorktown
Financial & listing details
- Price per square foot: $192/sqft
- Tax assessed value: $449,400
- Annual tax amount: $3,326
- Date on market: 4/22/2025
Estimated market value
Not available
Estimated sales range
Not available
$2,956/mo
Price history
Price history
Price history is unavailable.
Public tax history
Public tax history
| Year | Property taxes | Tax assessment |
|---|---|---|
| 2024 | $3,326 +13.9% | $449,400 +18.5% |
| 2023 | $2,920 -1.3% | $379,200 |
| 2022 | $2,958 +4% | $379,200 +6% |
| 2021 | $2,845 | $357,900 |
| 2020 | $2,845 | $357,900 |
| 2019 | $2,845 | $357,900 |
| 2018 | $2,845 | $357,900 +6.1% |
| 2017 | -- | $337,300 |
| 2016 | -- | $337,300 |
| 2015 | -- | $337,300 |
| 2014 | -- | $337,300 -4.1% |
| 2013 | -- | $351,700 |
| 2012 | -- | $351,700 -0.8% |
| 2011 | -- | $354,500 |
| 2010 | -- | $354,500 -4.2% |
| 2009 | -- | $370,000 |
| 2008 | -- | $370,000 +6% |
| 2007 | -- | $349,000 |
| 2006 | -- | $349,000 +50% |
| 2005 | -- | $232,700 |
| 2004 | -- | $232,700 |
| 2003 | -- | -- |
| 2002 | -- | -- |
| 2001 | -- | -- |
Find assessor info on the county website
BuyAbility℠ payment
Est. payment
$3,118/mo
Principal & interest
$2831
Property taxes
$287
Climate risks
Neighborhood: 23692
Nearby schools
GreatSchools rating
- 8/10Yorktown Elementary SchoolGrades: K-5Distance: 0.8 mi
- 6/10Yorktown Middle SchoolGrades: 6-8Distance: 2.6 mi
- 7/10York High SchoolGrades: 9-12Distance: 0.9 mi
Schools provided by the listing agent
- Elementary: Yorktown Elementary
- Middle: Yorktown Middle
- High: York
Source: REIN Inc.. This data may not be complete. We recommend contacting the local school district to confirm school assignments for this home.
