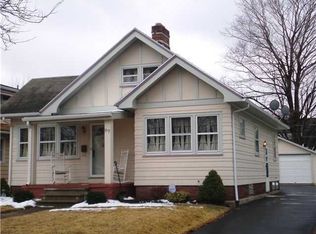Closed
$178,000
107 Briarcliff Rd, Rochester, NY 14616
3beds
1,436sqft
Single Family Residence
Built in 1941
5,227.2 Square Feet Lot
$207,500 Zestimate®
$124/sqft
$2,134 Estimated rent
Home value
$207,500
$197,000 - $220,000
$2,134/mo
Zestimate® history
Loading...
Owner options
Explore your selling options
What's special
Charming Colonial with enclosed porch, beautiful yard with new fence (2023), shed and one car detached garage. Gorgeous updated kitchen with new white cabinets, granite countertops, farm sink, new dishwasher and new fixtures (2021). Spacious dining room with crown molding and new light fixture (2021). Fresh paint throughout. New wood blinds (2021). Three nice size bedrooms and full bath upstairs. Updated windows throughout. Hardwood floors under carpet in dining room and living room. Delayed negotiations until Monday, July 17th at 3:00 pm. Don't miss the video tour!
Zillow last checked: 8 hours ago
Listing updated: September 06, 2023 at 05:57am
Listed by:
Tracey A. Dedee 585-362-8900,
Keller Williams Realty Greater Rochester
Bought with:
Betsy O Lombardo, 10401230851
Empire Realty Group
Source: NYSAMLSs,MLS#: R1484189 Originating MLS: Rochester
Originating MLS: Rochester
Facts & features
Interior
Bedrooms & bathrooms
- Bedrooms: 3
- Bathrooms: 1
- Full bathrooms: 1
Bedroom 1
- Level: Second
- Dimensions: 16 x 11
Bedroom 1
- Level: Second
- Dimensions: 16.00 x 11.00
Bedroom 2
- Level: Second
- Dimensions: 10 x 9
Bedroom 2
- Level: Second
- Dimensions: 10.00 x 9.00
Bedroom 3
- Level: Second
- Dimensions: 11 x 8
Bedroom 3
- Level: Second
- Dimensions: 11.00 x 8.00
Dining room
- Level: First
- Dimensions: 10 x 10
Dining room
- Level: First
- Dimensions: 10.00 x 10.00
Family room
- Level: First
- Dimensions: 11 x 11
Family room
- Level: First
- Dimensions: 11.00 x 11.00
Kitchen
- Level: First
- Dimensions: 14 x 8
Kitchen
- Level: First
- Dimensions: 14.00 x 8.00
Living room
- Level: First
- Dimensions: 19 x 12
Living room
- Level: First
- Dimensions: 19.00 x 12.00
Heating
- Gas, Forced Air
Appliances
- Included: Dryer, Dishwasher, Exhaust Fan, Electric Oven, Electric Range, Freezer, Gas Water Heater, Refrigerator, Range Hood, Washer
- Laundry: In Basement
Features
- Ceiling Fan(s), Separate/Formal Dining Room, Entrance Foyer, Granite Counters, Pantry
- Flooring: Carpet, Ceramic Tile, Hardwood, Laminate, Luxury Vinyl, Varies
- Windows: Thermal Windows
- Basement: Full
- Number of fireplaces: 1
Interior area
- Total structure area: 1,436
- Total interior livable area: 1,436 sqft
Property
Parking
- Total spaces: 1
- Parking features: Detached, Electricity, Garage, Garage Door Opener
- Garage spaces: 1
Features
- Levels: Two
- Stories: 2
- Patio & porch: Open, Porch
- Exterior features: Blacktop Driveway, Fence, Gas Grill
- Fencing: Partial
Lot
- Size: 5,227 sqft
- Dimensions: 42 x 125
- Features: Rectangular, Rectangular Lot, Residential Lot
Details
- Additional structures: Shed(s), Storage
- Parcel number: 2628000607200005006000
- Special conditions: Standard
Construction
Type & style
- Home type: SingleFamily
- Architectural style: Colonial
- Property subtype: Single Family Residence
Materials
- Aluminum Siding, Steel Siding, Copper Plumbing
- Foundation: Block
- Roof: Asphalt,Shingle
Condition
- Resale
- Year built: 1941
Utilities & green energy
- Electric: Circuit Breakers
- Sewer: Connected
- Water: Connected, Public
- Utilities for property: Cable Available, Sewer Connected, Water Connected
Community & neighborhood
Location
- Region: Rochester
- Subdivision: Pomona Gardens
Other
Other facts
- Listing terms: Cash,Conventional,FHA,VA Loan
Price history
| Date | Event | Price |
|---|---|---|
| 8/31/2023 | Sold | $178,000+11.3%$124/sqft |
Source: | ||
| 7/19/2023 | Pending sale | $159,900$111/sqft |
Source: | ||
| 7/13/2023 | Listed for sale | $159,900+15%$111/sqft |
Source: | ||
| 6/2/2021 | Sold | $139,050$97/sqft |
Source: Public Record Report a problem | ||
Public tax history
| Year | Property taxes | Tax assessment |
|---|---|---|
| 2024 | -- | $121,500 |
| 2023 | -- | $121,500 +20.9% |
| 2022 | -- | $100,500 |
Find assessor info on the county website
Neighborhood: 14616
Nearby schools
GreatSchools rating
- 5/10Longridge SchoolGrades: K-5Distance: 0.4 mi
- 3/10Olympia High SchoolGrades: 6-12Distance: 1.3 mi
Schools provided by the listing agent
- District: Greece
Source: NYSAMLSs. This data may not be complete. We recommend contacting the local school district to confirm school assignments for this home.
