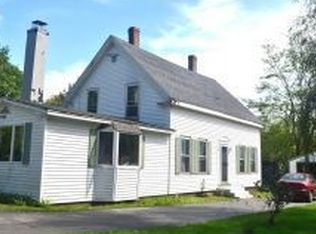The Maine Cottage of Your Dreams! Situated just a stone's throw from the sand at Seapoint Beach and the hiking trails in Rachel Carson's Nature Preserve and the Brave Boat Headwaters, this cute-as-a-button cozy renovated Cape in Kittery Point is a perfect escape! 3 light and bright bedrooms and a large full bath are complimented by the gorgeous custom kitchen designed by Jewett Farms with brand new stainless appliances. Love the great outdoors? There are three outbuildings for gardening, storage and entertaining in your very private backyard. Turn the 20'x20' ''barn'' into a summer hangout spot, an art studio, or the perfect retreat for your boats, bikes, and boards! Whatever your lifestyle, this hygge-inspired home is clean, comfortable and move-in ready! Showings begin at the Open House, Saturday April 6th.
This property is off market, which means it's not currently listed for sale or rent on Zillow. This may be different from what's available on other websites or public sources.

