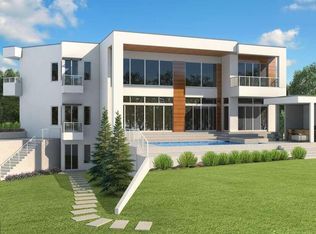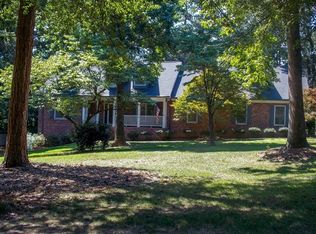Closed
$293,000
107 Bowen Rd, Stockbridge, GA 30281
4beds
1,800sqft
Single Family Residence
Built in 1988
1.37 Acres Lot
$290,600 Zestimate®
$163/sqft
$2,000 Estimated rent
Home value
$290,600
$262,000 - $323,000
$2,000/mo
Zestimate® history
Loading...
Owner options
Explore your selling options
What's special
Welcome to this beautifully renovated 4-bedroom, 2-bathroom home that blends modern updates with comfortable living. The spacious kitchen has been completely remodeled to include a new kitchen island, granite countertops, and a gas cooktop-perfect for home chefs and entertaining alike. The kitchen was also opened up to the main living area, creating a bright and seamless open floor plan. New LVP flooring flows throughout the entire home, while new French doors offer improved access to the backyard and bring in plenty of natural light. Additional upgrades include a fully remodeled primary bathroom and a new roof installed less than three years ago, giving peace of mind and long-term value. Situated on a level 1.36+/- acre lot, the property offers ample space for children to play, pets to roam, or even planting and small-scale farming. The expansive backyard is perfect for creating your own outdoor oasis. Conveniently located just minutes from I-75, I-285, and Hartsfield-Jackson Atlanta International Airport, this home combines the tranquility of a large lot with unbeatable accessibility. Don't miss this move-in ready gem that offers both style and space in a prime location! Sellers are offering a 2-10 Home Warranty as well as $1,500.00 towards buyers closing costs.
Zillow last checked: 8 hours ago
Listing updated: July 28, 2025 at 09:08am
Listed by:
Brad Miller 770-843-0594,
Harry Norman Realtors
Bought with:
Cory Dickerson, 355220
Hometown Realty
Source: GAMLS,MLS#: 10541303
Facts & features
Interior
Bedrooms & bathrooms
- Bedrooms: 4
- Bathrooms: 2
- Full bathrooms: 2
- Main level bathrooms: 2
- Main level bedrooms: 4
Kitchen
- Features: Kitchen Island, Solid Surface Counters
Heating
- Central
Cooling
- Central Air
Appliances
- Included: Dishwasher, Microwave, Refrigerator, Cooktop, Oven/Range (Combo)
- Laundry: Mud Room
Features
- Double Vanity, Walk-In Closet(s)
- Flooring: Vinyl
- Basement: None
- Number of fireplaces: 1
- Fireplace features: Family Room
- Common walls with other units/homes: No Common Walls
Interior area
- Total structure area: 1,800
- Total interior livable area: 1,800 sqft
- Finished area above ground: 1,800
- Finished area below ground: 0
Property
Parking
- Total spaces: 4
- Parking features: None
Features
- Levels: One
- Stories: 1
- Patio & porch: Deck, Porch
Lot
- Size: 1.37 Acres
- Features: Level
- Residential vegetation: Cleared
Details
- Additional structures: Shed(s)
- Parcel number: 08303011003
Construction
Type & style
- Home type: SingleFamily
- Architectural style: Bungalow/Cottage
- Property subtype: Single Family Residence
Materials
- Wood Siding
- Foundation: Slab
- Roof: Composition
Condition
- Resale
- New construction: No
- Year built: 1988
Details
- Warranty included: Yes
Utilities & green energy
- Sewer: Septic Tank
- Water: Public
- Utilities for property: Cable Available, Electricity Available, Natural Gas Available, Phone Available
Community & neighborhood
Security
- Security features: Carbon Monoxide Detector(s), Smoke Detector(s)
Community
- Community features: None
Location
- Region: Stockbridge
- Subdivision: Marie L Davis
HOA & financial
HOA
- Has HOA: No
- Services included: None
Other
Other facts
- Listing agreement: Exclusive Right To Sell
- Listing terms: Cash,Conventional,FHA,VA Loan
Price history
| Date | Event | Price |
|---|---|---|
| 7/28/2025 | Sold | $293,000-0.7%$163/sqft |
Source: | ||
| 7/7/2025 | Pending sale | $295,000$164/sqft |
Source: | ||
| 6/26/2025 | Price change | $295,000-1.3%$164/sqft |
Source: | ||
| 6/11/2025 | Listed for sale | $299,000+30%$166/sqft |
Source: | ||
| 4/9/2021 | Sold | $230,000+7%$128/sqft |
Source: | ||
Public tax history
| Year | Property taxes | Tax assessment |
|---|---|---|
| 2024 | $3,903 +20.4% | $115,160 +4.2% |
| 2023 | $3,242 -9.2% | $110,480 +20.1% |
| 2022 | $3,569 +27.8% | $92,000 +28.2% |
Find assessor info on the county website
Neighborhood: 30281
Nearby schools
GreatSchools rating
- 4/10Woodland Elementary SchoolGrades: PK-5Distance: 1.2 mi
- 5/10Woodland Middle SchoolGrades: 6-8Distance: 1.3 mi
- 4/10Woodland High SchoolGrades: 9-12Distance: 1.6 mi
Schools provided by the listing agent
- Elementary: Woodland
- Middle: Woodland
- High: Woodland
Source: GAMLS. This data may not be complete. We recommend contacting the local school district to confirm school assignments for this home.
Get a cash offer in 3 minutes
Find out how much your home could sell for in as little as 3 minutes with a no-obligation cash offer.
Estimated market value$290,600
Get a cash offer in 3 minutes
Find out how much your home could sell for in as little as 3 minutes with a no-obligation cash offer.
Estimated market value
$290,600

