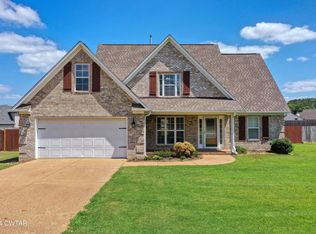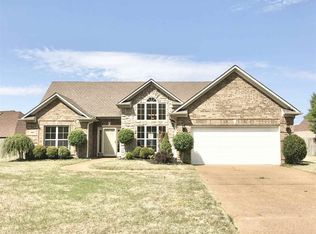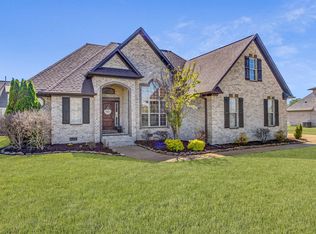Sold for $309,500 on 01/06/25
$309,500
107 Bobbit Rd, Medina, TN 38355
4beds
1,792sqft
Residential
Built in 2006
0.43 Acres Lot
$306,700 Zestimate®
$173/sqft
$1,914 Estimated rent
Home value
$306,700
$190,000 - $497,000
$1,914/mo
Zestimate® history
Loading...
Owner options
Explore your selling options
What's special
Stunning 4 bedroom, 2 and a 1/2 bath home in the desirable and highly rated Medina school district. With many updated features including a new roof and ceramic tile flooring, this property leaves no stone unturned. The master bedroom is on the main level with a large bathroom and closet attached. The positioning of the property on the large spacious lot allows for enjoyment and activities. Sitting outside of the city limits, enjoy the benefits of this location close to all amenities but giving that country feel.
Zillow last checked: 8 hours ago
Listing updated: March 20, 2025 at 08:23pm
Listed by:
Marco Taaffe 731-415-8878,
Premier Realty Group of West Tennessee LLC
Bought with:
Non-TVAR Agent
Non-TVAR Agency
Source: Tennessee Valley MLS ,MLS#: 133014
Facts & features
Interior
Bedrooms & bathrooms
- Bedrooms: 4
- Bathrooms: 3
- Full bathrooms: 2
- 1/2 bathrooms: 1
- Main level bedrooms: 1
Primary bedroom
- Level: Main
- Area: 156
- Dimensions: 12 x 13
Bedroom 2
- Level: Second
- Area: 80
- Dimensions: 10 x 8
Bedroom 3
- Level: Second
- Area: 126
- Dimensions: 9 x 14
Bedroom 4
- Level: Second
- Area: 90
- Dimensions: 9 x 10
Dining room
- Level: Main
- Area: 104
- Dimensions: 13 x 8
Kitchen
- Level: Main
- Area: 98
- Dimensions: 7 x 14
Living room
- Level: Main
- Area: 187
- Dimensions: 11 x 17
Basement
- Area: 0
Heating
- Natural Gas
Cooling
- Central Air
Appliances
- Included: Refrigerator, Microwave, Range/Oven-Electric
Features
- None
- Windows: Storm Window(s)
- Number of fireplaces: 1
Interior area
- Total structure area: 1,792
- Total interior livable area: 1,792 sqft
Property
Parking
- Total spaces: 2
- Parking features: Double Attached Garage, Concrete
- Attached garage spaces: 2
- Has uncovered spaces: Yes
Features
- Levels: Two
- Patio & porch: Front Porch
- Fencing: Wood
Lot
- Size: 0.43 Acres
- Dimensions: 152 x 122 IRR
Details
- Parcel number: 005.00
Construction
Type & style
- Home type: SingleFamily
- Property subtype: Residential
Materials
- Brick
- Foundation: Slab
Condition
- Year built: 2006
Utilities & green energy
- Sewer: Public Sewer
- Water: Public
Community & neighborhood
Location
- Region: Medina
- Subdivision: None
Other
Other facts
- Road surface type: Paved
Price history
| Date | Event | Price |
|---|---|---|
| 1/6/2025 | Sold | $309,500-8.9%$173/sqft |
Source: | ||
| 12/10/2024 | Pending sale | $339,900$190/sqft |
Source: | ||
| 9/11/2024 | Price change | $339,900-2.9%$190/sqft |
Source: | ||
| 8/22/2024 | Listed for sale | $349,900$195/sqft |
Source: | ||
Public tax history
Tax history is unavailable.
Neighborhood: 38355
Nearby schools
GreatSchools rating
- 7/10South Gibson County Middle SchoolGrades: 5-8Distance: 1.4 mi
- 7/10South Gibson County High SchoolGrades: 9-12Distance: 1.8 mi
- 10/10Medina Elementary SchoolGrades: PK-4Distance: 1.8 mi
Schools provided by the listing agent
- Elementary: Medina
- Middle: Medina
- High: South Gibson
Source: Tennessee Valley MLS . This data may not be complete. We recommend contacting the local school district to confirm school assignments for this home.

Get pre-qualified for a loan
At Zillow Home Loans, we can pre-qualify you in as little as 5 minutes with no impact to your credit score.An equal housing lender. NMLS #10287.


