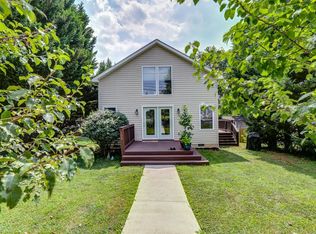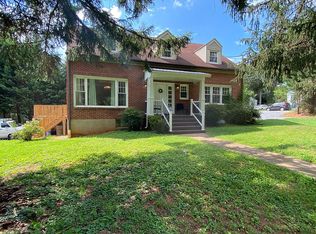Sold for $200,000
$200,000
107 Blue Ridge St, Lynchburg, VA 24501
3beds
1,674sqft
Single Family Residence
Built in 1909
6,250.86 Square Feet Lot
$199,600 Zestimate®
$119/sqft
$1,647 Estimated rent
Home value
$199,600
$178,000 - $224,000
$1,647/mo
Zestimate® history
Loading...
Owner options
Explore your selling options
What's special
This move-in-ready gem is packed with upgrades and ready for you to call it home! Recent updates include a high-efficiency heat pump (installed 2019), modern plumbing throughout (2021), beautifully renovated bathrooms, and a durable metal roof (2021) designed to last. Inside, you'll find three spacious bedrooms, including a primary suite conveniently located on the main level, along with two full bathrooms that blend style and functionality. Need space for hobbies or projects? A workshop is ready for you! Want a yard for pets or playtime? The fenced yard has you covered! Dreaming of convenient backyard access? Drive right in via alley access with off-street parking, too! And to top it all off, the washer and dryer are includedjust move in and enjoy! Don't miss out on this incredible opportunity. Schedule your showing today and discover everything this home has to offer!
Zillow last checked: 8 hours ago
Listing updated: May 01, 2025 at 01:41pm
Listed by:
Polly R. Wooldridge 434-851-1508 POLLYWOOLDRIDGE@GMAIL.COM,
NextHome TwoFourFive,
Lisa Garrett 434-942-0729,
NextHome TwoFourFive
Bought with:
Francesca San Giorgio, 0225060519
Four Seasons Realty I, LLC
Source: LMLS,MLS#: 356648 Originating MLS: Lynchburg Board of Realtors
Originating MLS: Lynchburg Board of Realtors
Facts & features
Interior
Bedrooms & bathrooms
- Bedrooms: 3
- Bathrooms: 2
- Full bathrooms: 2
Primary bedroom
- Level: First
- Area: 143
- Dimensions: 13 x 11
Bedroom
- Dimensions: 0 x 0
Bedroom 2
- Level: Second
- Area: 225
- Dimensions: 15 x 15
Bedroom 3
- Level: Second
- Area: 225
- Dimensions: 15 x 15
Bedroom 4
- Area: 0
- Dimensions: 0 x 0
Bedroom 5
- Area: 0
- Dimensions: 0 x 0
Dining room
- Level: First
- Area: 225
- Dimensions: 15 x 15
Family room
- Area: 0
- Dimensions: 0 x 0
Great room
- Area: 0
- Dimensions: 0 x 0
Kitchen
- Level: First
- Area: 99
- Dimensions: 11 x 9
Living room
- Level: First
- Area: 210
- Dimensions: 15 x 14
Office
- Area: 0
- Dimensions: 0 x 0
Heating
- Heat Pump
Cooling
- Heat Pump
Appliances
- Included: Dryer, Electric Range, Refrigerator, Washer, Electric Water Heater
- Laundry: In Basement, Laundry Room
Features
- Ceiling Fan(s), High Speed Internet, Main Level Bedroom, Primary Bed w/Bath, Separate Dining Room, Tile Bath(s), Walk-In Closet(s), Workshop
- Flooring: Hardwood, Laminate, Tile
- Windows: Insulated Windows
- Basement: Exterior Entry
- Attic: Scuttle
- Number of fireplaces: 3
- Fireplace features: 3 Fireplaces, Decorative
Interior area
- Total structure area: 1,674
- Total interior livable area: 1,674 sqft
- Finished area above ground: 1,674
- Finished area below ground: 0
Property
Parking
- Parking features: Off Street
- Has garage: Yes
Features
- Levels: Two
- Stories: 2
- Patio & porch: Porch, Front Porch, Rear Porch
- Exterior features: Garden
- Fencing: Fenced,Privacy
Lot
- Size: 6,250 sqft
Details
- Additional structures: Storage
- Parcel number: 01313003
- Zoning: R-2
Construction
Type & style
- Home type: SingleFamily
- Architectural style: Two Story
- Property subtype: Single Family Residence
Materials
- Asbestos
- Roof: Metal
Condition
- Year built: 1909
Utilities & green energy
- Electric: AEP/Appalachian Powr
- Sewer: City
- Water: City
- Utilities for property: Cable Available, Cable Connections
Community & neighborhood
Location
- Region: Lynchburg
- Subdivision: West End - West Side
Price history
| Date | Event | Price |
|---|---|---|
| 4/25/2025 | Sold | $200,000-2.9%$119/sqft |
Source: | ||
| 3/24/2025 | Pending sale | $205,900$123/sqft |
Source: | ||
| 1/24/2025 | Listed for sale | $205,900$123/sqft |
Source: | ||
| 1/18/2025 | Pending sale | $205,900$123/sqft |
Source: | ||
| 1/15/2025 | Listed for sale | $205,900-1.9%$123/sqft |
Source: | ||
Public tax history
| Year | Property taxes | Tax assessment |
|---|---|---|
| 2025 | $1,757 +3.3% | $209,200 +9.4% |
| 2024 | $1,702 | $191,200 |
| 2023 | $1,702 +24.6% | $191,200 +55.4% |
Find assessor info on the county website
Neighborhood: 24501
Nearby schools
GreatSchools rating
- 3/10Perrymont Elementary SchoolGrades: PK-5Distance: 1 mi
- 5/10Paul Laurence Dunbar Mid. For Innov.Grades: 6-8Distance: 1.7 mi
- 3/10E.C. Glass High SchoolGrades: 9-12Distance: 0.8 mi
Get pre-qualified for a loan
At Zillow Home Loans, we can pre-qualify you in as little as 5 minutes with no impact to your credit score.An equal housing lender. NMLS #10287.

