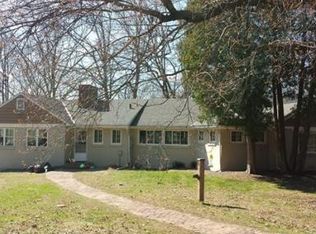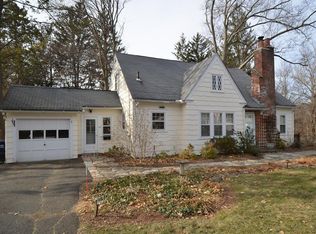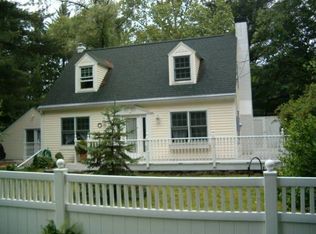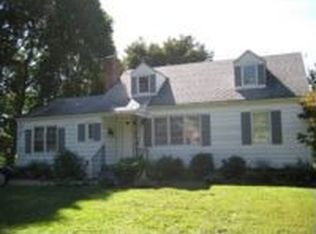Sold for $925,000 on 06/27/23
$925,000
107 Blue Hills Rd, Amherst, MA 01002
6beds
4,310sqft
Single Family Residence
Built in 2002
1.23 Acres Lot
$1,040,600 Zestimate®
$215/sqft
$6,192 Estimated rent
Home value
$1,040,600
$978,000 - $1.11M
$6,192/mo
Zestimate® history
Loading...
Owner options
Explore your selling options
What's special
Location Location Location! Magnificent Contemporary brick home nestled on 1.23 acres in the heart of Amherst, set back a distance from the street with complete privacy. This beautiful home is meticulously designed with today's lifestyle in mind featuring 4310 sq ft high ceiling, gracious foyer leads to exquisite formal living room with a fireplace & architectural details throughout. Open floor plan of dining room, eat-in gourmet kitchen, SS appliances, access to a large deck overlooking gorgeous ground. This home offers 6 bedrooms, a study or office, 4.5 baths. The primary bedroom suites on the 1st floor. Second bedroom suite with additional sitting room is designed w/ private entry, very spacious mudroom off 3 car garage, new flooring, central air. Perfect home for entertaining or for a family of any size. Rare opportunity centrally located in-town living, within walking distance to Amherst College, library, shopping, theatre, restaurants & cafes, A house that brings warm and joy.
Zillow last checked: 8 hours ago
Listing updated: June 28, 2023 at 03:43pm
Listed by:
Aisjah Flynn 413-218-8074,
5 College REALTORS® 413-549-5555
Bought with:
Pitt Realty Group
Gallagher Real Estate
Source: MLS PIN,MLS#: 73114660
Facts & features
Interior
Bedrooms & bathrooms
- Bedrooms: 6
- Bathrooms: 5
- Full bathrooms: 4
- 1/2 bathrooms: 1
- Main level bathrooms: 1
- Main level bedrooms: 1
Primary bedroom
- Features: Bathroom - Full, Walk-In Closet(s), Window(s) - Picture
- Level: Main,First
Bedroom 2
- Features: Bathroom - Full, Walk-In Closet(s), Closet/Cabinets - Custom Built, Balcony / Deck
- Level: Second
Bedroom 3
- Features: Closet, Closet/Cabinets - Custom Built, Flooring - Laminate
- Level: Second
Bedroom 4
- Features: Closet, Flooring - Laminate
- Level: Second
Bedroom 5
- Features: Closet, Flooring - Laminate
- Level: Second
Primary bathroom
- Features: Yes
Bathroom 1
- Features: Bathroom - Full, Bathroom - Tiled With Shower Stall, Flooring - Laminate, Countertops - Upgraded, Jacuzzi / Whirlpool Soaking Tub
- Level: Main,First
Bathroom 2
- Features: Bathroom - Full, Bathroom - With Tub & Shower, Flooring - Stone/Ceramic Tile, Countertops - Upgraded, Double Vanity
- Level: Second
Bathroom 3
- Features: Bathroom - Full, Bathroom - With Shower Stall, Flooring - Laminate, Countertops - Upgraded, Double Vanity
- Level: Second
Dining room
- Features: Open Floorplan
- Level: Main,First
Family room
- Features: Open Floorplan
- Level: Main,First
Kitchen
- Features: Dining Area, Pantry, Countertops - Stone/Granite/Solid, Open Floorplan, Stainless Steel Appliances, Wine Chiller
- Level: Main,First
Living room
- Features: Wood / Coal / Pellet Stove, Flooring - Laminate, Flooring - Wood, Chair Rail, Open Floorplan, Remodeled, Crown Molding
- Level: Main,First
Office
- Features: Closet
- Level: First
Heating
- Central, Forced Air
Cooling
- Central Air
Appliances
- Laundry: Flooring - Laminate, Main Level, Cabinets - Upgraded, Electric Dryer Hookup, First Floor, Washer Hookup
Features
- Closet, Bathroom - Full, Bathroom - With Shower Stall, Countertops - Upgraded, Double Vanity, Bathroom - Half, Bedroom, Office, Bathroom, 1/4 Bath
- Flooring: Wood Laminate, Laminate
- Windows: Insulated Windows
- Basement: Full,Interior Entry,Bulkhead,Concrete
- Number of fireplaces: 1
- Fireplace features: Living Room
Interior area
- Total structure area: 4,310
- Total interior livable area: 4,310 sqft
Property
Parking
- Total spaces: 9
- Parking features: Attached, Paved Drive, Paved
- Attached garage spaces: 3
- Uncovered spaces: 6
Features
- Patio & porch: Deck
- Exterior features: Deck, Rain Gutters, Storage
Lot
- Size: 1.23 Acres
Details
- Parcel number: 3009525
- Zoning: Res
Construction
Type & style
- Home type: SingleFamily
- Architectural style: Colonial,Contemporary
- Property subtype: Single Family Residence
Materials
- Frame
- Foundation: Concrete Perimeter
- Roof: Shingle
Condition
- Year built: 2002
Utilities & green energy
- Electric: Circuit Breakers
- Sewer: Public Sewer
- Water: Public
- Utilities for property: for Electric Range, for Electric Oven, Washer Hookup
Community & neighborhood
Community
- Community features: Public Transportation, Shopping, Walk/Jog Trails, Golf, Medical Facility, Bike Path, Conservation Area, Highway Access, Private School, Public School, University
Location
- Region: Amherst
Price history
| Date | Event | Price |
|---|---|---|
| 6/27/2023 | Sold | $925,000-6.3%$215/sqft |
Source: MLS PIN #73114660 Report a problem | ||
| 5/22/2023 | Contingent | $987,000$229/sqft |
Source: MLS PIN #73114660 Report a problem | ||
| 5/22/2023 | Listed for sale | $987,000$229/sqft |
Source: MLS PIN #73114660 Report a problem | ||
| 4/25/2023 | Listing removed | $987,000$229/sqft |
Source: MLS PIN #73086762 Report a problem | ||
| 3/12/2023 | Listed for sale | $987,000+56.7%$229/sqft |
Source: MLS PIN #73086762 Report a problem | ||
Public tax history
| Year | Property taxes | Tax assessment |
|---|---|---|
| 2025 | $15,927 +6.1% | $887,300 +9.4% |
| 2024 | $15,013 +3.9% | $811,100 +12.8% |
| 2023 | $14,450 +5.9% | $718,900 +12.1% |
Find assessor info on the county website
Neighborhood: 01002
Nearby schools
GreatSchools rating
- 8/10Crocker Farm Elementary SchoolGrades: PK-6Distance: 1.7 mi
- 5/10Amherst Regional Middle SchoolGrades: 7-8Distance: 1.4 mi
- 8/10Amherst Regional High SchoolGrades: 9-12Distance: 1.1 mi

Get pre-qualified for a loan
At Zillow Home Loans, we can pre-qualify you in as little as 5 minutes with no impact to your credit score.An equal housing lender. NMLS #10287.
Sell for more on Zillow
Get a free Zillow Showcase℠ listing and you could sell for .
$1,040,600
2% more+ $20,812
With Zillow Showcase(estimated)
$1,061,412


