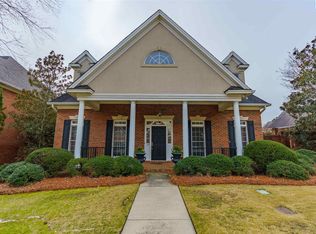A rare listing in Ascot Courtyards! This stately gem of a house is perfect for you and will not be on the market long! The Foyer with curved staircase welcomes you. Entertain family and friends in in the open floor plan of the first floor. Relax on the screened in porch to the rambling sounds of the water feature in the courtyard. The Master bedroom is conveniently located on the main floor just off the sun room. An additional bedroom and full bath on the main floor with a patio is perfect for your guests to feel at home. Spend your weekends enjoying life as there is no yard work here to be done, the Courtyard association fees include front yard maintenance!
This property is off market, which means it's not currently listed for sale or rent on Zillow. This may be different from what's available on other websites or public sources.
