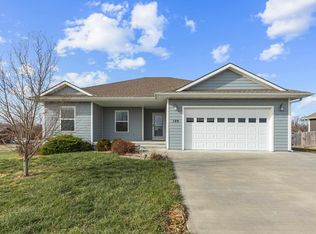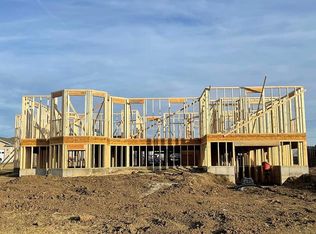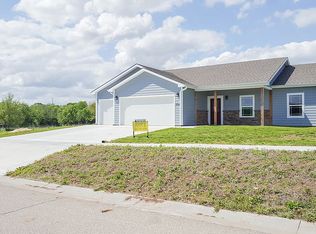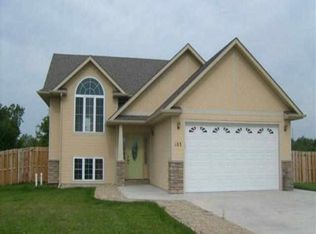Stunning Traditional Home with Modern Amenities in Riley, KS! Experience the perfect blend of traditional charm and modern upgrades in this 5-bedroom, 3-bathroom home with a dedicated office, offering 3,000 sq. ft. of beautifully updated living space across three levels, creating an expansive and open feel. Built in 2013, this home is located in the desirable Fox Run Edition on the east side of Riley, sitting on the edge of town to provide a peaceful, country feel with no neighbors behind you. Inside, you'll find high ceilings throughout, adding to the spacious atmosphere. The open-concept design seamlessly connects the living room, dining room, and kitchen, making it perfect for entertaining. The main-level living room opens to a large deck, extending your living space outdoors for entertaining and relaxation. The kitchen features custom wood cabinets, a spacious walk-in pantry, and updated finishes, while the living area is anchored by a cozy fireplace. Every bedroom is generously sized and includes a large closet with built-in organization, ensuring ample storage and functionality. The home includes two master suites, with one featuring a luxurious spa retreat bathroom complete with elegant chandeliers, custom tilework, and a stunning walk-in closet. A new tankless water heater and water softener provide efficiency and convenience and a storm shelter for safety. Outside, the 0.40-acre lot offers a fenced backyard, a large deck, and a 20' x 36' concrete patio, perfect for outdoor enjoyment. A spacious two-car garage provides ample storage and parking. Located in the highly sought-after Riley County USD #378 School District, this home also offers easy access to Kansas State University and Fort Riley, just 15 minutes north of Manhattan, KS. Don’t miss this rare opportunity—schedule your showing today! Julie Splichal 785-341-0161 or jsplichal5@gmail.com
This property is off market, which means it's not currently listed for sale or rent on Zillow. This may be different from what's available on other websites or public sources.




